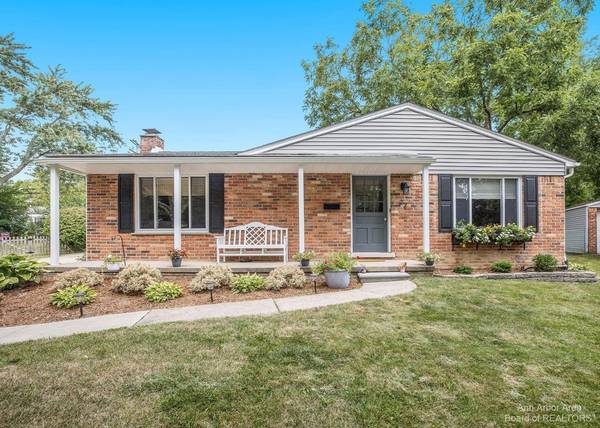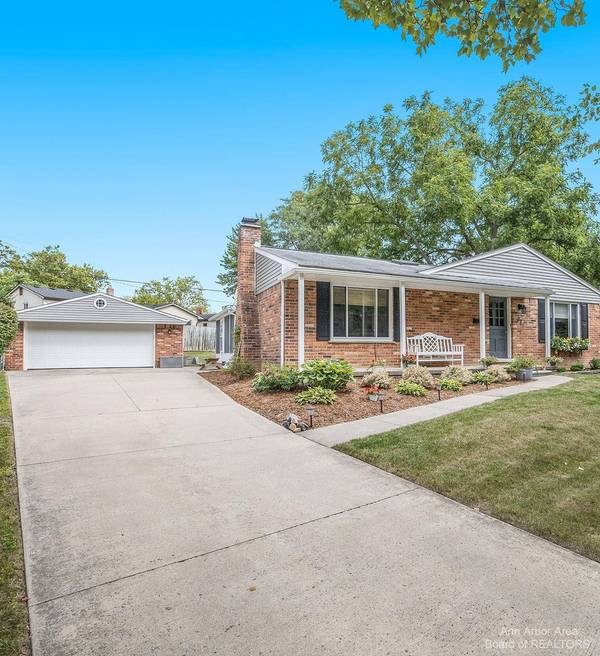For more information regarding the value of a property, please contact us for a free consultation.
Key Details
Sold Price $435,700
Property Type Single Family Home
Sub Type Single Family Residence
Listing Status Sold
Purchase Type For Sale
Square Footage 1,261 sqft
Price per Sqft $345
Municipality Ann Arbor
Subdivision Concord Village
MLS Listing ID 23126519
Sold Date 04/11/22
Style Ranch
Bedrooms 3
Full Baths 2
HOA Y/N false
Originating Board Michigan Regional Information Center (MichRIC)
Year Built 1964
Annual Tax Amount $5,250
Tax Year 2021
Lot Size 7,405 Sqft
Acres 0.17
Lot Dimensions 71 x 102
Property Description
Quiet Cul-de-Sac living in this pristine and updated 3 bedroom 2 bath home. Enter into the bright living room with hardwood floors and you will immediately notice the owner's attention to detail. Let the cook of the household marvel at the updated kitchen with quartz counters, soft close cabinets, Whirlpool stainless steel appliances (with double ovens and built-in microwave), stone backsplash, porcelain tile floor, a generous center island, skylight, and a full pantry. Bonus! The kitchen opens to dining area/family room with a fireplace, built-in desk and French Doors to a 3-season screen porch. The primary suite features an updated full bath with large tile shower. The full, finished basement is insulated, drywalled, freshly painted and has new carpet and pad. It's a great place for a ho home theater, gym, hobbies, and games - also, laundry and ample storage. 2+ car garage for all your toys. Nice size mostly fenced yard with a play structure. Middle School choice: Tappan or Scarlett. Walking distance to Arbor Hills Shopping, DJ Bakery and more. Abundant recreational opportunities nearby: walking trails and Rec Center at County Farm Park; more trails at Mary Beth Doyle Park; swim, skate, softball, and soccer at Buhr Park., Primary Bath, Rec Room: Finished
Location
State MI
County Washtenaw
Area Ann Arbor/Washtenaw - A
Direction Platt Rd between Stadium & Packard, West on Lookout Cr to Revere Ct
Rooms
Basement Slab, Full
Interior
Interior Features Ceramic Floor, Garage Door Opener, Water Softener/Owned, Wood Floor, Eat-in Kitchen
Heating Forced Air, Natural Gas
Cooling Central Air
Fireplaces Number 1
Fireplace true
Window Features Skylight(s),Window Treatments
Appliance Dryer, Washer, Disposal, Dishwasher, Microwave, Oven, Range, Refrigerator
Laundry Lower Level
Exterior
Exterior Feature Patio
Utilities Available Natural Gas Connected, Cable Connected
View Y/N No
Garage Yes
Building
Lot Description Sidewalk
Story 1
Sewer Public Sewer
Water Public
Architectural Style Ranch
Structure Type Vinyl Siding,Brick
New Construction No
Schools
Elementary Schools Allen
Middle Schools Tappan
High Schools Pioneer
School District Ann Arbor
Others
Tax ID 09-12-03-403-058
Acceptable Financing Cash, Conventional
Listing Terms Cash, Conventional
Read Less Info
Want to know what your home might be worth? Contact us for a FREE valuation!

Our team is ready to help you sell your home for the highest possible price ASAP




