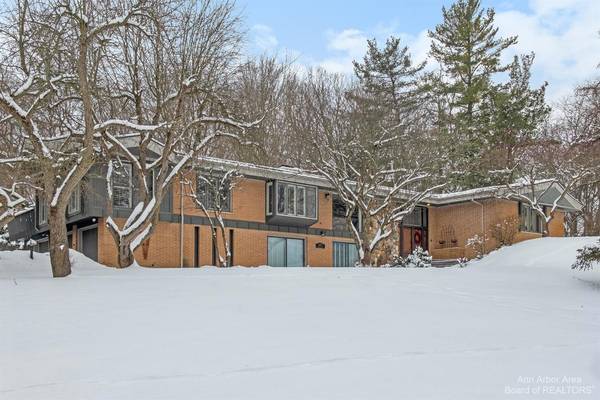For more information regarding the value of a property, please contact us for a free consultation.
Key Details
Sold Price $900,000
Property Type Single Family Home
Sub Type Single Family Residence
Listing Status Sold
Purchase Type For Sale
Square Footage 4,745 sqft
Price per Sqft $189
Municipality Ann Arbor Twp
Subdivision Huron River Heights 2 - Ann Arbor Townsh
MLS Listing ID 23126497
Sold Date 04/04/22
Style Contemporary
Bedrooms 5
Full Baths 3
Half Baths 1
HOA Y/N false
Originating Board Michigan Regional Information Center (MichRIC)
Year Built 1966
Annual Tax Amount $12,559
Tax Year 2021
Lot Size 0.990 Acres
Acres 0.99
Property Description
One of a kind Ann Arbor home on a beautifully landscaped 1 acre lot with over 5000 SF of living space! Mark Solent's vision shines through in the architectural details throughout w/curved stair rail, interior brick, stately pillars, solid doors, custom finishes & abundant natural light through skylights & plentiful windows w/charming plantation style blinds. Hardwood floors in living w/gas FP leading to the vaulted great room w/stone gas FP & French doors to marvelous slate sunroom & back deck. Sizable new custom kitchen boasts lengthy quartz island/bar with slate splash, prof SS appliances & exposed pantry. Spacious primary bed feat. premium storage with w/in & cedar closets, Travertine tile bath with spa tub, dual glass shower & his/hers vanities. 2 addl beds, share full tile bath & cool cool retro tile/mirrored guest bath. LL offers family room w/ extensive built ins, floor to ceiling windows & gas FP. Two more beds, full bath & 3 car finished garage entry/mud room w/extra closet. Even more in the bsmt area w/office/hobby rm w/great storage, laundry/utility rm, former dark rm with sink & counters, workshop area, built in safe & more! Walk to Skyline, easy highway access & quick trip to town. Must see! Showings begin 02/10 at 10am!, Primary Bath
Location
State MI
County Washtenaw
Area Ann Arbor/Washtenaw - A
Direction Off Maple Rd to Blueberry Lane
Rooms
Basement Daylight, Walk Out, Slab, Partial
Interior
Interior Features Ceiling Fans, Ceramic Floor, Garage Door Opener, Hot Tub Spa, Laminate Floor, Security System, Water Softener/Owned, Wood Floor, Eat-in Kitchen
Heating Hot Water, Forced Air, Electric, Natural Gas
Cooling Central Air
Fireplaces Number 3
Fireplaces Type Wood Burning, Gas Log
Fireplace true
Window Features Skylight(s),Window Treatments
Appliance Dryer, Washer, Disposal, Dishwasher, Oven, Range, Refrigerator
Laundry Lower Level
Exterior
Exterior Feature Fenced Back, Tennis Court(s), Porch(es), Deck(s)
Parking Features Attached
Garage Spaces 3.0
Utilities Available Natural Gas Connected, Cable Connected
View Y/N No
Garage Yes
Building
Sewer Septic System
Water Well
Architectural Style Contemporary
Structure Type Wood Siding,Stone,Brick
New Construction No
Schools
Elementary Schools Wines
Middle Schools Forsythe
High Schools Skyline
School District Ann Arbor
Others
Tax ID I-09-18-262-002
Acceptable Financing Cash, VA Loan, Conventional
Listing Terms Cash, VA Loan, Conventional
Read Less Info
Want to know what your home might be worth? Contact us for a FREE valuation!

Our team is ready to help you sell your home for the highest possible price ASAP




