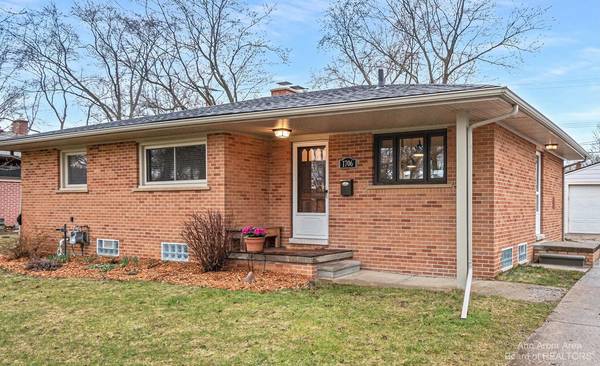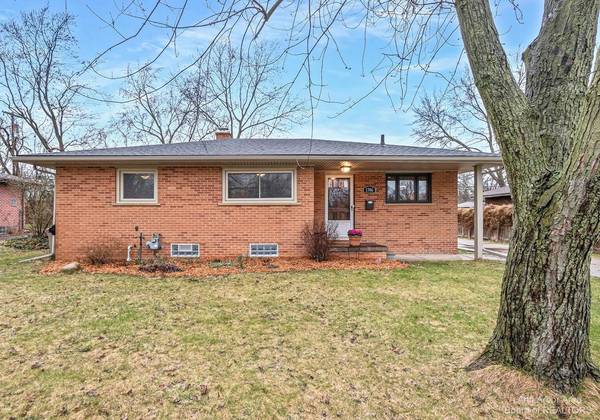For more information regarding the value of a property, please contact us for a free consultation.
Key Details
Sold Price $482,000
Property Type Single Family Home
Sub Type Single Family Residence
Listing Status Sold
Purchase Type For Sale
Square Footage 1,192 sqft
Price per Sqft $404
Municipality Ann Arbor
Subdivision Vernon Downs
MLS Listing ID 23126547
Sold Date 05/06/22
Style Ranch
Bedrooms 3
Full Baths 1
Half Baths 1
HOA Y/N false
Originating Board Michigan Regional Information Center (MichRIC)
Year Built 1956
Annual Tax Amount $5,737
Tax Year 2021
Lot Size 7,841 Sqft
Acres 0.18
Lot Dimensions 65x120
Property Description
OFFERS DUE, MONDAY, APRIL 11TH BY 10:00 AM. Recently renovated and freshly painted, this Vernon Downs three-bedroom ranch is bright and cheery. The entry level has wood floors and a unique open layout. A half-wall between the kitchen and the living/dining room combination allows sunshine to flood through a huge picture window overlooking the spacious backyard. The kitchen features upgraded lighting, top-notch appliances, and loads of counter space. No traffic jams here! The woodburning fireplace invites your family and guests to gather with plenty of space to entertain. The Trex deck connects to the house via a clever bridge, creating a gap for daylight to brighten a beautifully finished basement. The family room features a second fireplace and wet bar with wine fridge. There's a sweet no nook under the stairs, and another huge flex room. Currently used as a bedroom, make it your playroom, office, or fitness space. The laundry has loads of storage, and an adjoining half-bath. The two-car garage offers more storage. Conveniently located with little parks, a neighborhood elementary school, easy access to I94, the Stadium/Washtenaw corridor, the University and Hospital,Big House, and downtown at your doorstep. Who wouldn't love it?!, Rec Room: Finished
Location
State MI
County Washtenaw
Area Ann Arbor/Washtenaw - A
Direction N on Scio Church, W on Winsted, N on Dunmore
Rooms
Basement Full
Interior
Interior Features Ceiling Fans, Ceramic Floor, Garage Door Opener, Laminate Floor, Wood Floor, Eat-in Kitchen
Heating Forced Air, Natural Gas
Cooling Central Air
Fireplaces Number 2
Fireplaces Type Wood Burning
Fireplace true
Window Features Window Treatments
Appliance Dryer, Washer, Disposal, Dishwasher, Freezer, Oven, Range, Refrigerator
Laundry Lower Level
Exterior
Exterior Feature Porch(es), Deck(s)
Garage Spaces 2.0
Utilities Available Storm Sewer Available, Natural Gas Connected, Cable Connected
View Y/N No
Garage Yes
Building
Lot Description Sidewalk
Story 1
Sewer Public Sewer
Water Public
Architectural Style Ranch
Structure Type Brick
New Construction No
Schools
Elementary Schools Dicken
Middle Schools Slauson
High Schools Pioneer
School District Ann Arbor
Others
Tax ID 090931412006
Acceptable Financing Cash, Conventional
Listing Terms Cash, Conventional
Read Less Info
Want to know what your home might be worth? Contact us for a FREE valuation!

Our team is ready to help you sell your home for the highest possible price ASAP
Get More Information





