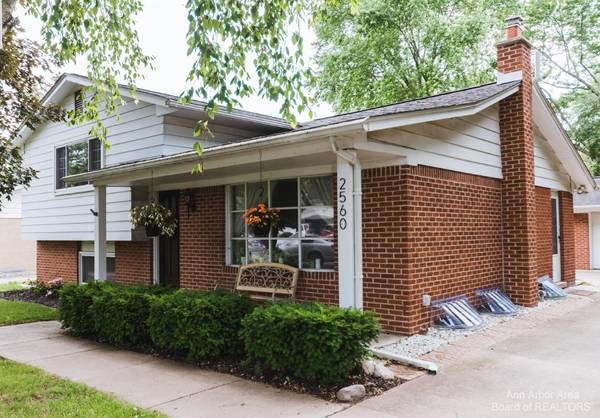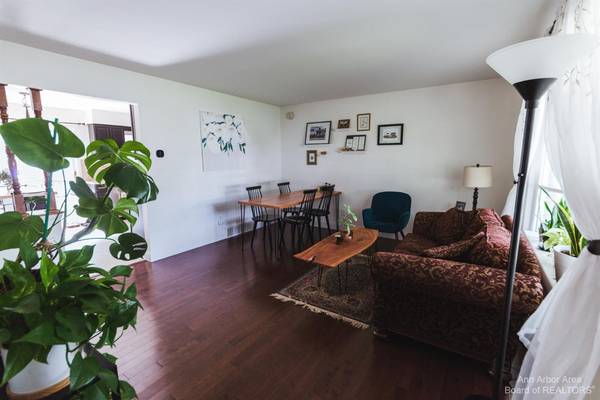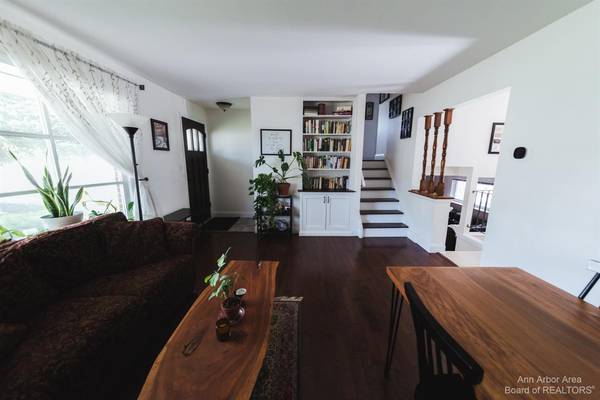For more information regarding the value of a property, please contact us for a free consultation.
Key Details
Sold Price $315,000
Property Type Single Family Home
Sub Type Single Family Residence
Listing Status Sold
Purchase Type For Sale
Square Footage 1,505 sqft
Price per Sqft $209
Municipality Pittsfield Charter Twp
Subdivision Washtenaw Heights
MLS Listing ID 23126335
Sold Date 08/16/21
Style Other
Bedrooms 4
Full Baths 2
HOA Y/N false
Originating Board Michigan Regional Information Center (MichRIC)
Year Built 1965
Annual Tax Amount $5,063
Tax Year 2021
Lot Size 8,276 Sqft
Acres 0.19
Lot Dimensions 60x136
Property Description
**HIGHEST AND BEST OFFERS DUE MONDAY, 6/28 AT 7 PM** No surface has been left untouched in this lovely home! New hardwood and vinyl plank flooring in the main and lower levels and refinished hardwood upstairs. Refreshed kitchen features new stainless steel appliances, Corian counters, and pull-outs in cabinets. Custom built bookshelf and island in the living room and kitchen. All of the upstairs bedrooms are updated with ceiling fans and the bathroom is beautifully remodeled with a new vanity, tub/shower, and tile. The lower level includes a large living space, wood fireplace, bedroom/office, and another full bathroom. Walk out onto the large deck with plenty of seating for guests. Don't miss the 2.5 car garage, landscaping, and raised beds for gardening enthusiasts. New water heater (2020 (2020), light fixtures, and painting throughout. Elementary school is around the corner and convenient shopping, parks, and highways nearby. Low Pittsfield Twp taxes, too!
Location
State MI
County Washtenaw
Area Ann Arbor/Washtenaw - A
Direction Off Washtenaw on Foster, bounded by Golfside on the east and Carpenter on the west
Rooms
Basement Slab, Full
Interior
Interior Features Ceiling Fans, Ceramic Floor, Garage Door Opener, Wood Floor, Eat-in Kitchen
Heating Forced Air, Natural Gas
Cooling Central Air
Fireplaces Number 1
Fireplaces Type Wood Burning
Fireplace true
Appliance Dryer, Washer, Disposal, Dishwasher, Microwave, Oven, Range, Refrigerator
Laundry Lower Level
Exterior
Exterior Feature Porch(es), Deck(s)
Utilities Available Storm Sewer Available, Natural Gas Connected, Cable Connected
View Y/N No
Garage Yes
Building
Sewer Public Sewer
Water Public
Architectural Style Other
Structure Type Wood Siding,Brick,Aluminum Siding
New Construction No
Schools
Elementary Schools Carpenter
Middle Schools Scarlett
High Schools Huron
School District Ann Arbor
Others
Tax ID L-12-01-430-014
Acceptable Financing Cash, FHA, VA Loan, Conventional
Listing Terms Cash, FHA, VA Loan, Conventional
Read Less Info
Want to know what your home might be worth? Contact us for a FREE valuation!

Our team is ready to help you sell your home for the highest possible price ASAP




