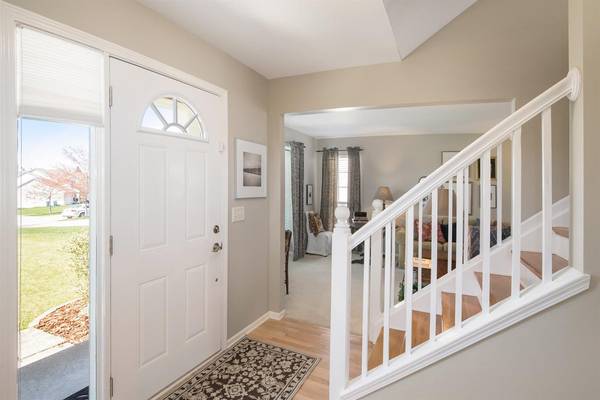For more information regarding the value of a property, please contact us for a free consultation.
Key Details
Sold Price $439,000
Property Type Single Family Home
Sub Type Single Family Residence
Listing Status Sold
Purchase Type For Sale
Square Footage 1,706 sqft
Price per Sqft $257
Municipality Pittsfield Charter Twp
Subdivision Park Place For Bus
MLS Listing ID 23126285
Sold Date 06/30/21
Style Other
Bedrooms 3
Full Baths 2
Half Baths 1
HOA Fees $22/ann
HOA Y/N true
Originating Board Michigan Regional Information Center (MichRIC)
Year Built 1995
Annual Tax Amount $5,561
Tax Year 2021
Lot Size 10,454 Sqft
Acres 0.24
Property Description
Situated in the popular neighborhood of Boulder Ridge, this impeccable Two Story is a warm and inviting show stopper that is dressed to impress! Its time-tested floor plan allows for flexible space for the whole crew. It features formal living and dining rooms, a large family room with vaulted ceiling and fireplace, and a beautifully updated kitchen with Quartz, stainless and subway tile backsplash. Upstairs is the primary bedroom with vaulted ceiling, two closets and updated full bath with dual vanities and separate tub and shower. Two additional bedrooms and an updated hall bath complete the second floor. The walk-out lower level is finished to perfection with a recreation room and flex space ideal for a home office or crafts. Other Important updates include water heater, roof, many repl replacement windows and brand new furnace and deck. With a convenient location, this home is walking distance to the Ice Cube, Wide World Sports Center, Pittsfield Branch Library and the shops and restaurants of Oak Valley Center, and provides direct access to expressways, the Big House and downtown Ann Arbor!, Primary Bath, Rec Room: Finished
Location
State MI
County Washtenaw
Area Ann Arbor/Washtenaw - A
Direction Oak Valley to Boulder Ridge to Green Valley
Rooms
Basement Walk Out
Interior
Interior Features Ceiling Fans, Ceramic Floor, Garage Door Opener, Wood Floor, Eat-in Kitchen
Heating Forced Air, Natural Gas, None
Cooling Central Air
Fireplaces Number 1
Fireplace true
Appliance Dryer, Washer, Disposal, Dishwasher, Microwave, Oven, Range, Refrigerator
Exterior
Exterior Feature Porch(es), Patio, Deck(s)
Parking Features Attached
Garage Spaces 2.0
Utilities Available Natural Gas Connected
View Y/N No
Garage Yes
Building
Lot Description Sidewalk, Site Condo
Story 2
Sewer Public Sewer
Water Public
Architectural Style Other
Structure Type Vinyl Siding,Stone
New Construction No
Schools
Elementary Schools Lawton
Middle Schools Slauson
High Schools Pioneer
School District Ann Arbor
Others
Tax ID L-12-06-305-009
Acceptable Financing Cash, Conventional
Listing Terms Cash, Conventional
Read Less Info
Want to know what your home might be worth? Contact us for a FREE valuation!

Our team is ready to help you sell your home for the highest possible price ASAP




