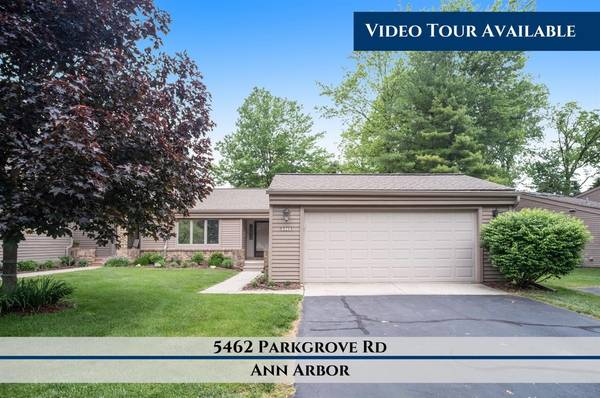For more information regarding the value of a property, please contact us for a free consultation.
Key Details
Sold Price $332,500
Property Type Condo
Sub Type Condominium
Listing Status Sold
Purchase Type For Sale
Square Footage 1,742 sqft
Price per Sqft $190
Municipality Scio Twp
Subdivision Parkwood Condo
MLS Listing ID 23126304
Sold Date 06/30/21
Style Contemporary
Bedrooms 3
Full Baths 2
Half Baths 1
HOA Fees $325/mo
HOA Y/N true
Originating Board Michigan Regional Information Center (MichRIC)
Year Built 1988
Annual Tax Amount $4,268
Tax Year 2021
Property Description
A rare find! This ranch end unit in Parkwood condominium is surrounded by mature trees, with easy access to I- 94 and is less than 10 minutes to downtown Ann Arbor. Hardwood floors greet you as you walk in the door of this spacious home. The front room is perfect for a home office or a third bedroom. The large great room boasts vaulted ceilings, skylights, gas fireplace, and sliding glass doors that lead you to your private deck. The kitchen has new appliances with plenty of counter and cabinet space. First floor laundry with plenty of space including a mud sink. The primary en suite has both a walk-in shower and bathtub and overlooks the private backyard with large pine trees. The lower lever adds over 800 square feet of finished living space, including a full bath. The additional additional 900 square feet of unfinished space is perfect for storage or workout space. Plus there is a whole house generator. This condo is just waiting for you to move in and add your personal touches., Primary Bath, Rec Room: Finished
Location
State MI
County Washtenaw
Area Ann Arbor/Washtenaw - A
Direction Jackson rd. to Zeeb to Parkgrove
Rooms
Basement Full
Interior
Interior Features Ceiling Fans, Ceramic Floor, Garage Door Opener, Generator, Wood Floor, Eat-in Kitchen
Heating Forced Air, Natural Gas
Cooling Central Air
Fireplaces Number 1
Fireplaces Type Gas Log
Fireplace true
Window Features Skylight(s),Window Treatments
Appliance Dryer, Washer, Disposal, Dishwasher, Microwave, Oven, Range, Refrigerator, Trash Compactor
Laundry Main Level
Exterior
Exterior Feature Porch(es), Deck(s)
Parking Features Attached
Garage Spaces 2.0
Utilities Available Storm Sewer Available, Natural Gas Connected, Cable Connected
View Y/N No
Garage Yes
Building
Story 1
Sewer Public Sewer
Water Public
Architectural Style Contemporary
Structure Type Wood Siding
New Construction No
Schools
Elementary Schools Haisley
Middle Schools Forsythe
High Schools Skyline
School District Ann Arbor
Others
HOA Fee Include Snow Removal,Lawn/Yard Care
Tax ID H-08-27-265-004
Acceptable Financing Cash, Conventional
Listing Terms Cash, Conventional
Read Less Info
Want to know what your home might be worth? Contact us for a FREE valuation!

Our team is ready to help you sell your home for the highest possible price ASAP




