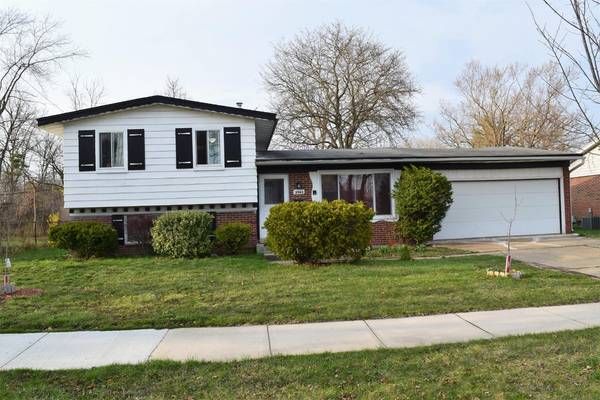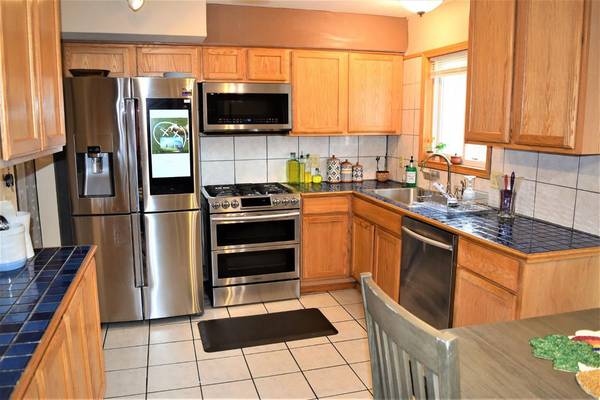For more information regarding the value of a property, please contact us for a free consultation.
Key Details
Sold Price $276,200
Property Type Single Family Home
Sub Type Single Family Residence
Listing Status Sold
Purchase Type For Sale
Square Footage 1,253 sqft
Price per Sqft $220
Municipality Ann Arbor
Subdivision Barford Homes
MLS Listing ID 23126250
Sold Date 05/21/21
Style Other
Bedrooms 3
Full Baths 1
Half Baths 1
HOA Y/N false
Originating Board Michigan Regional Information Center (MichRIC)
Year Built 1960
Annual Tax Amount $5,259
Tax Year 2020
Lot Size 7,841 Sqft
Acres 0.18
Lot Dimensions 70 X 110
Property Description
Great location in the city of Ann Arbor. Affordable home with a close commute to everything in town! Walk into the living room that is freshly painted and has new carpet, bright and cheery! The kitchen has ceramic tile flooring, beautiful tile countertops and oak cabinets, as well as new high-end stainless-steel appliances. There is a combo area in the kitchen that is large enough to accommodate a nice sized table. The lower level features a family room area, with a half bath, and an adjoining laundry room. Upstairs features three bedrooms and an updated full bath, and beautiful hardwood flooring throughout the upper level. The backyard is large and fenced with a patio that is a great place to hang out in the summer months. Two car attached garage with a newer garage door. The sewer line has been replaced, so no worry about Orangeburg tile! This home is a great value and priced to sell., Rec Room: Finished has been replaced, so no worry about Orangeburg tile! This home is a great value and priced to sell., Rec Room: Finished
Location
State MI
County Washtenaw
Area Ann Arbor/Washtenaw - A
Direction Platt Rd. between Packard and Ellsworth
Rooms
Basement Slab
Interior
Interior Features Ceiling Fans, Ceramic Floor, Garage Door Opener, Wood Floor, Eat-in Kitchen
Heating Forced Air, Natural Gas
Cooling Central Air
Fireplace false
Window Features Window Treatments
Appliance Dryer, Washer, Dishwasher, Microwave, Oven, Range, Refrigerator
Exterior
Exterior Feature Fenced Back, Porch(es), Patio
Parking Features Attached
Garage Spaces 2.0
Utilities Available Storm Sewer Available, Natural Gas Connected, Cable Connected
View Y/N No
Garage Yes
Building
Sewer Public Sewer
Water Public
Architectural Style Other
Structure Type Brick,Aluminum Siding
New Construction No
Schools
Elementary Schools Mitchell
Middle Schools Scarlett
High Schools Huron
School District Ann Arbor
Others
Tax ID 091210109012
Acceptable Financing Cash, Conventional
Listing Terms Cash, Conventional
Read Less Info
Want to know what your home might be worth? Contact us for a FREE valuation!

Our team is ready to help you sell your home for the highest possible price ASAP




