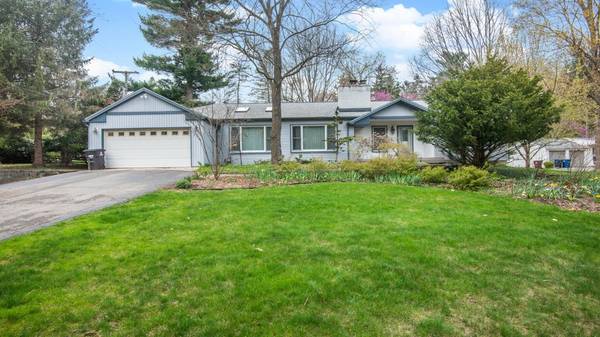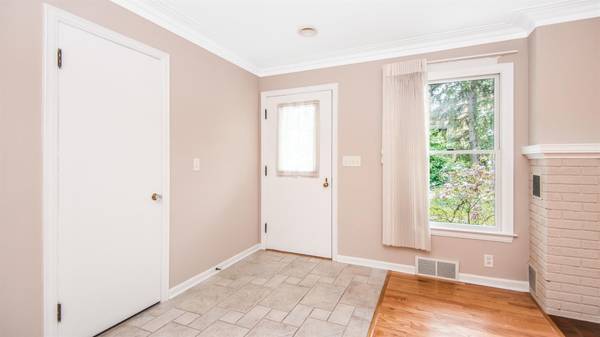For more information regarding the value of a property, please contact us for a free consultation.
Key Details
Sold Price $760,000
Property Type Single Family Home
Sub Type Single Family Residence
Listing Status Sold
Purchase Type For Sale
Square Footage 2,340 sqft
Price per Sqft $324
Municipality Ann Arbor
MLS Listing ID 23126264
Sold Date 05/21/21
Style Ranch
Bedrooms 3
Full Baths 2
Half Baths 1
HOA Y/N false
Originating Board Michigan Regional Information Center (MichRIC)
Year Built 1950
Annual Tax Amount $10,716
Tax Year 2020
Lot Size 0.520 Acres
Acres 0.52
Property Description
Sprawling 3 Bedroom, 2.5 Bath Mid Century Contemporary Ranch on Lushly Landscaped Lot in Sought After Ann Arbor Hills Location that was Featured on The Home Remodelers Tour in 2000. Breathtaking and Light Filled Living Room and Formal Dining with Skylights, Vaulted Ceiling, Freshly Refinished Gleaming Hardwood Floor and Natural Fireplace. Awe Inspiring Great Room Addition with Soaring Cathedral Ceiling, Hardwood Floor, Children's Play Loft, Glass Window Wall with French Doors and Wooded View of Mature Trees and Landscaping, Full Tiled Bathroom and Bonus Room with Murphy Bed. Main Bedroom with Large Walk-in Closet and two Additional Bedrooms, one with Built in Shelving and Cedar Closet and Hardwood Floors in all. Custom Vaulted Screened-in Porch Overlooks Lushly Landscaped Lot with Panor Panoramic Views of Wildlife and Plantings. Finished Basement with 2nd Fireplace and Family Room Area. Additional Updates include Brand New Water Heater, Newer Roof (3 years) and Newer Furnace (4 years)., Primary Bath, Rec Room: Partially Finished, Rec Room: Finished
Location
State MI
County Washtenaw
Area Ann Arbor/Washtenaw - A
Direction Off Devonshire East of Arlington
Rooms
Basement Full
Interior
Interior Features Ceiling Fans, Ceramic Floor, Garage Door Opener, Laminate Floor, Wood Floor
Heating Forced Air, Natural Gas
Cooling Central Air
Fireplaces Number 2
Fireplaces Type Wood Burning
Fireplace true
Window Features Skylight(s),Window Treatments
Appliance Dryer, Washer, Disposal, Dishwasher, Microwave, Oven, Range, Refrigerator
Laundry Lower Level
Exterior
Exterior Feature Porch(es), Patio, Deck(s)
Parking Features Attached
Utilities Available Storm Sewer Available, Natural Gas Connected, Cable Connected
View Y/N No
Street Surface Unimproved
Garage Yes
Building
Story 1
Sewer Public Sewer
Water Public
Architectural Style Ranch
Structure Type Vinyl Siding
New Construction No
Schools
Elementary Schools Angell
Middle Schools Tappan
High Schools Huron
School District Ann Arbor
Others
Tax ID 090934115008
Acceptable Financing Cash, Conventional
Listing Terms Cash, Conventional
Read Less Info
Want to know what your home might be worth? Contact us for a FREE valuation!

Our team is ready to help you sell your home for the highest possible price ASAP




