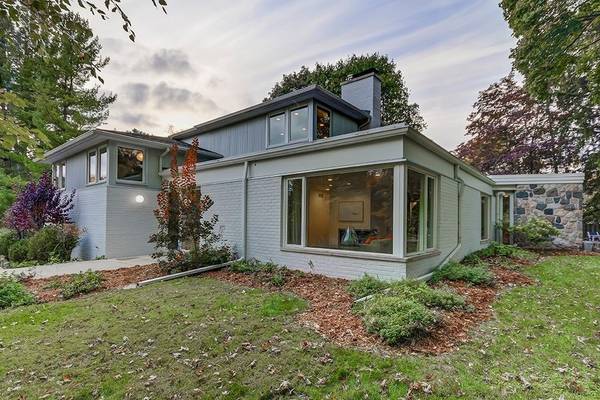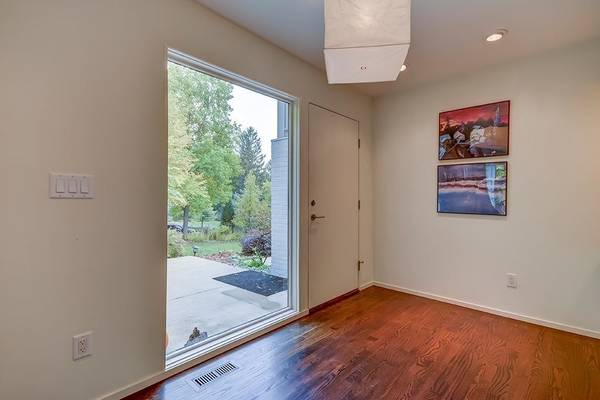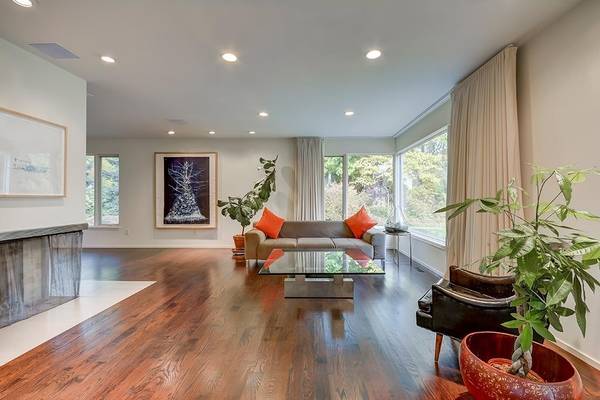For more information regarding the value of a property, please contact us for a free consultation.
Key Details
Sold Price $907,000
Property Type Single Family Home
Sub Type Single Family Residence
Listing Status Sold
Purchase Type For Sale
Square Footage 2,919 sqft
Price per Sqft $310
Municipality Ann Arbor
Subdivision Ann Arbor Hillsaac
MLS Listing ID 23126143
Sold Date 12/10/20
Style Contemporary
Bedrooms 5
Full Baths 3
Half Baths 1
HOA Y/N false
Originating Board Michigan Regional Information Center (MichRIC)
Year Built 1940
Annual Tax Amount $14,860
Tax Year 2020
Lot Size 0.640 Acres
Acres 0.64
Property Description
Stunning midcentury modern, completely updated renovation of a 1940 split-level home in desirable Ann Arbor Hills neighborhood. Renovation designed by landmark Ann Arbor architects Angelini & Associates and professionally built by Bob Behnke Company, Ann Arbor. All luxury fixtures and finishes: Wood-Mode custom kitchen cabinetry; Sub-Zero refrigerator,Wolf dual fuel range, quartz kitchen countertops; Bosch dishwasher, Dornbacht luxury faucet; deck off the kitchen with herb garden; patio with large sitting area off family room; original-to-house art deco fireplace frame featuring updated Ann Sacks tile hearth; Ann Sacks tile featured in an architectural niche in the front foyer and in the powder room, powder room features Vola faucet and Duravit sink; all bedrooms feature deep closets with customized double-hung organization systems with adjustable shelves.Natural lighting throughout the home with Lutron dimmer switches and recessed lighting, custom Pella windows, skylights in kitchen, floor to ceiling windows in back family room and in kitchen. The list goes on, must come and see. New electrical. Spacious and private, the home is tucked back from the street amidst mature trees and beautiful landscaping., Rec Room: Finished
Location
State MI
County Washtenaw
Area Ann Arbor/Washtenaw - A
Direction Washtenaw to Sheridan to Bedford
Rooms
Basement Slab, Full
Interior
Interior Features Ceiling Fans, Ceramic Floor, Garage Door Opener, Hot Tub Spa, Security System, Water Softener/Owned, Wood Floor, Eat-in Kitchen
Heating Forced Air, Natural Gas
Cooling Central Air
Fireplaces Number 2
Fireplaces Type Wood Burning
Fireplace true
Window Features Skylight(s),Window Treatments
Appliance Dryer, Washer, Dishwasher, Microwave, Oven, Range, Refrigerator
Laundry Main Level
Exterior
Exterior Feature Porch(es), Patio, Deck(s)
Parking Features Attached
Garage Spaces 2.0
Utilities Available Natural Gas Connected, Cable Connected
View Y/N No
Garage Yes
Building
Lot Description Sidewalk
Sewer Public Sewer
Water Public
Architectural Style Contemporary
Structure Type Other,Stone,Brick
New Construction No
Schools
Elementary Schools Burns Park
Middle Schools Tappan
High Schools Huron
School District Ann Arbor
Others
Tax ID 09-09-34-403-001
Acceptable Financing Cash, Conventional
Listing Terms Cash, Conventional
Read Less Info
Want to know what your home might be worth? Contact us for a FREE valuation!

Our team is ready to help you sell your home for the highest possible price ASAP




