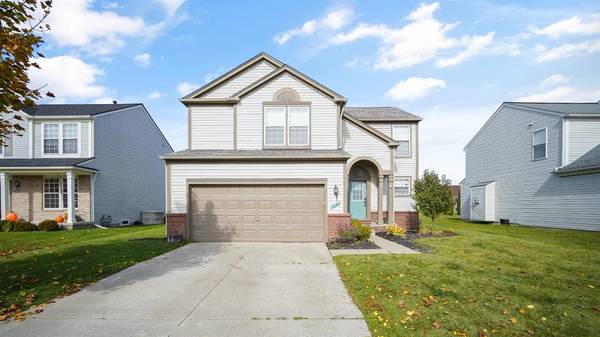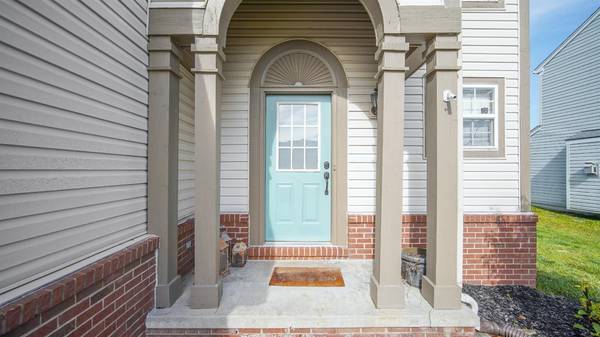For more information regarding the value of a property, please contact us for a free consultation.
Key Details
Sold Price $261,000
Property Type Single Family Home
Sub Type Single Family Residence
Listing Status Sold
Purchase Type For Sale
Square Footage 1,746 sqft
Price per Sqft $149
Municipality Ypsilanti Twp
Subdivision Green Farms#3
MLS Listing ID 23126146
Sold Date 12/14/20
Style Colonial
Bedrooms 4
Full Baths 2
Half Baths 1
HOA Fees $16/ann
HOA Y/N true
Originating Board Michigan Regional Information Center (MichRIC)
Year Built 2002
Annual Tax Amount $4,432
Tax Year 2020
Lot Size 8,276 Sqft
Acres 0.19
Property Description
****HIGHEST & BEST by Monday 11/2/2020 6pm****This move in ready 4 bedroom 2.5 bath home features a beautiful open floor plan with bamboo hardwood flooring, a cozy natural gas fireplace for cooler nights indoors, a 14' x 25' stamped patio for your summer BBQ's, and a partially finished basement. All 4 bedrooms are spacious sized with large closets. The primary bedroom features cathedral ceilings, a primary bathroom with his and her sinks, and a walk in closet. The perfect location for a short commute to Ann Arbor, I-94 or US-23, Greene Farms is a great place to live offering a friendly community, playgrounds, walking/biking trails and a community pool, a perfect place to raise a family. Schedule your tour today., Primary Bath
Location
State MI
County Washtenaw
Area Ann Arbor/Washtenaw - A
Direction Off Hitchingham to Rachel Dr.
Rooms
Basement Slab, Full, Partial
Interior
Interior Features Ceiling Fans, Wood Floor, Eat-in Kitchen
Heating Forced Air
Cooling Central Air
Fireplaces Number 1
Fireplace true
Window Features Window Treatments
Appliance Dishwasher, Microwave, Oven, Range
Laundry Main Level
Exterior
Exterior Feature Patio
Parking Features Attached
Garage Spaces 2.0
Amenities Available Walking Trails, Playground, Pool
View Y/N No
Street Surface Unimproved
Garage Yes
Building
Story 2
Sewer Public Sewer
Water Public
Architectural Style Colonial
Structure Type Vinyl Siding
New Construction No
Schools
School District Lincoln Consolidated
Others
HOA Fee Include Trash,Snow Removal
Tax ID K-11-33-302-176
Acceptable Financing Cash, FHA, VA Loan, Conventional
Listing Terms Cash, FHA, VA Loan, Conventional
Read Less Info
Want to know what your home might be worth? Contact us for a FREE valuation!

Our team is ready to help you sell your home for the highest possible price ASAP
Get More Information





