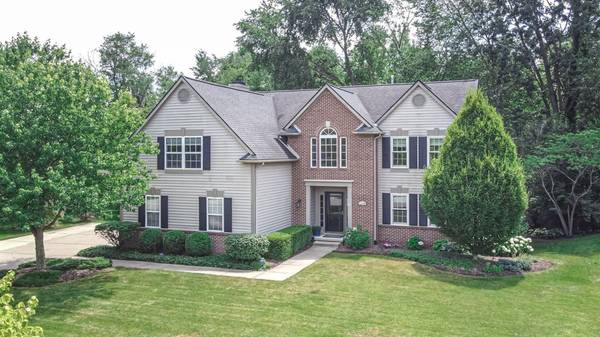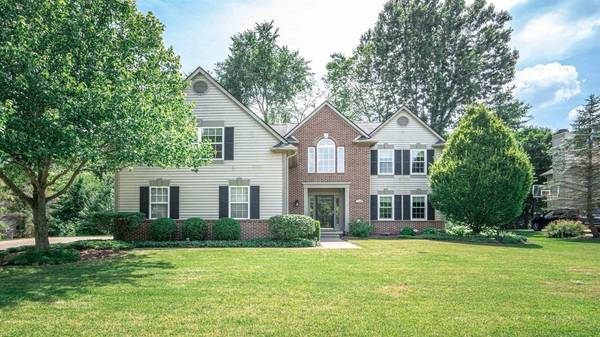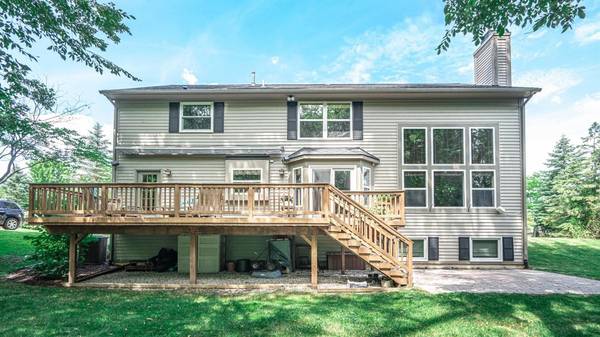For more information regarding the value of a property, please contact us for a free consultation.
Key Details
Sold Price $550,000
Property Type Single Family Home
Sub Type Single Family Residence
Listing Status Sold
Purchase Type For Sale
Square Footage 2,585 sqft
Price per Sqft $212
Municipality Pittsfield Charter Twp
MLS Listing ID 23126116
Sold Date 12/11/20
Style Colonial
Bedrooms 4
Full Baths 3
Half Baths 1
HOA Fees $50/ann
HOA Y/N true
Originating Board Michigan Regional Information Center (MichRIC)
Year Built 1997
Annual Tax Amount $8,213
Tax Year 2020
Lot Size 0.521 Acres
Acres 0.52
Lot Dimensions 102 x 253 x 79 x 248
Property Description
Don't miss experiencing a visit to this spectacular home! You'll find a total of 3535 sf of living space meticulously updated throughout on 1/2 acre lusciously landscaped wooded lot. The home is designed as a 4 BR but is presently utilized as a 3 BR, using the 4th BR as a spacious loft home office overlooking a voluminous Great Room creating an airy, open concept. The reconstructed kitchen nearly doubles the space showcasing custom cabinets w/ intricate details, granite counters, & enormous two-tiered center island that flows into breakfast room. The dining room could be a great office space as well. The updated primary bath has new vanity w/ Cambria counter, Euro tiled shower w/glass doors & soak tub. Wood floors grace a good portion of the home. The professionally finished daylight basem basement offers flex spaces for office/family/media room, kitchenette, full bath, workout room & plenty of storage. Enjoy your deck w/ electric awning & brick paver patio and watch the wildlife stroll by., Primary Bath, Rec Room: Finished basement offers flex spaces for office/family/media room, kitchenette, full bath, workout room & plenty of storage. Enjoy your deck w/ electric awning & brick paver patio and watch the wildlife stroll by., Primary Bath, Rec Room: Finished
Location
State MI
County Washtenaw
Area Ann Arbor/Washtenaw - A
Direction Lohr Rd between Ellsworth and Textile, East onto Waterways
Rooms
Basement Daylight, Full
Interior
Interior Features Ceiling Fans, Ceramic Floor, Garage Door Opener, Hot Tub Spa, Laminate Floor, Security System, Wood Floor, Eat-in Kitchen
Heating Forced Air, Natural Gas, None
Cooling Central Air
Fireplaces Number 1
Fireplaces Type Wood Burning
Fireplace true
Window Features Window Treatments
Appliance Dryer, Washer, Disposal, Dishwasher, Microwave, Oven, Range, Refrigerator
Laundry Main Level
Exterior
Exterior Feature Patio, Deck(s)
Parking Features Attached
Utilities Available Storm Sewer Available, Natural Gas Connected, Cable Connected
Amenities Available Walking Trails
View Y/N No
Garage Yes
Building
Lot Description Sidewalk, Site Condo
Story 2
Sewer Public Sewer
Water Public
Architectural Style Colonial
Structure Type Vinyl Siding,Brick
New Construction No
Schools
Elementary Schools Harvest Elementary
Middle Schools Saline
High Schools Saline
School District Saline
Others
Tax ID L1220205064
Acceptable Financing Cash, Conventional
Listing Terms Cash, Conventional
Read Less Info
Want to know what your home might be worth? Contact us for a FREE valuation!

Our team is ready to help you sell your home for the highest possible price ASAP




