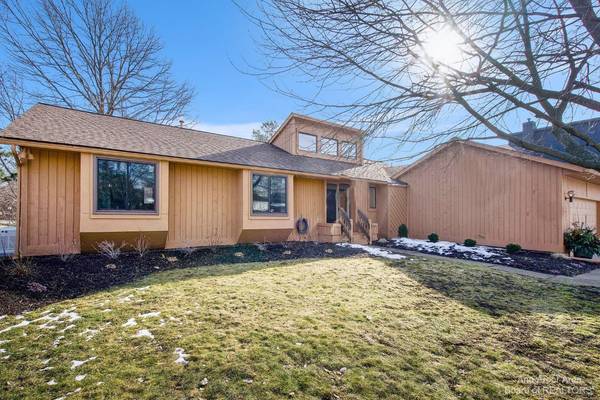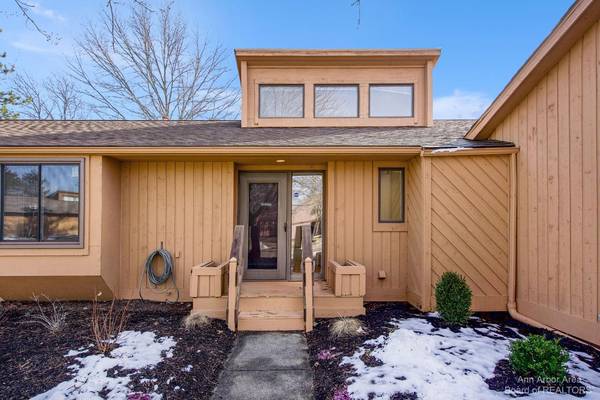For more information regarding the value of a property, please contact us for a free consultation.
Key Details
Sold Price $599,900
Property Type Single Family Home
Sub Type Single Family Residence
Listing Status Sold
Purchase Type For Sale
Square Footage 1,804 sqft
Price per Sqft $332
Municipality Ann Arbor
Subdivision Earhart Estates
MLS Listing ID 23124492
Sold Date 03/20/23
Style Contemporary
Bedrooms 4
Full Baths 3
HOA Y/N false
Originating Board Michigan Regional Information Center (MichRIC)
Year Built 1986
Annual Tax Amount $9,632
Tax Year 2022
Lot Size 0.260 Acres
Acres 0.26
Lot Dimensions 98.00' x 115.00'
Property Description
Enjoy over 3300SF of finished space and tons of natural light at this move-in ready contemporary ranch home in the sought-after King school area! Upon entry you'll find an open main living space with soaring ceilings and a cozy fireplace for chilly winter evenings. The dining room offers a new sliding door (installed 2/10) to the back deck and yard for summer parties. Bring your vision to update the generous kitchen with ample counter and cabinet space and some newer SS appliances! There are three spacious bedrooms on the main level, including a primary suite with its own private full bath and WIC. Two other bedrooms share a second full bath on the entry level. The huge lower level is already finished with another bedroom and full bath, two private studies, and an enormous rec/game area. O Outside, the massive deck looks out over 1/4+ acre on this quiet cul-de-sac. New windows, fresh paint, and new carpet throughout so you can move in immediately and just add your personal touches. Standby generator for peace of mind. Enjoy neighborhood walking trails, nearby parks, and a quick walk to King Elementary. Easy drive to nearby shopping and dining and US-23., Primary Bath, Rec Room: Finished
Location
State MI
County Washtenaw
Area Ann Arbor/Washtenaw - A
Direction Earhart to Waldenwood or Glazier to Tremont to Waldenwood
Rooms
Basement Full
Interior
Interior Features Ceiling Fans, Ceramic Floor, Garage Door Opener, Wood Floor, Eat-in Kitchen
Heating Forced Air, Natural Gas
Cooling Central Air
Fireplaces Number 1
Fireplace true
Appliance Dryer, Washer, Disposal, Dishwasher, Microwave, Oven, Range, Refrigerator
Exterior
Exterior Feature Porch(es), Deck(s)
Parking Features Attached
Garage Spaces 2.0
Utilities Available Storm Sewer Available, Natural Gas Connected, Cable Connected
View Y/N No
Garage Yes
Building
Lot Description Sidewalk
Story 1
Sewer Public Sewer
Water Public
Architectural Style Contemporary
Structure Type Wood Siding
New Construction No
Schools
Elementary Schools King
Middle Schools Clague
High Schools Huron
School District Ann Arbor
Others
Tax ID 09-09-26-104-013
Acceptable Financing Cash, Conventional
Listing Terms Cash, Conventional
Read Less Info
Want to know what your home might be worth? Contact us for a FREE valuation!

Our team is ready to help you sell your home for the highest possible price ASAP




