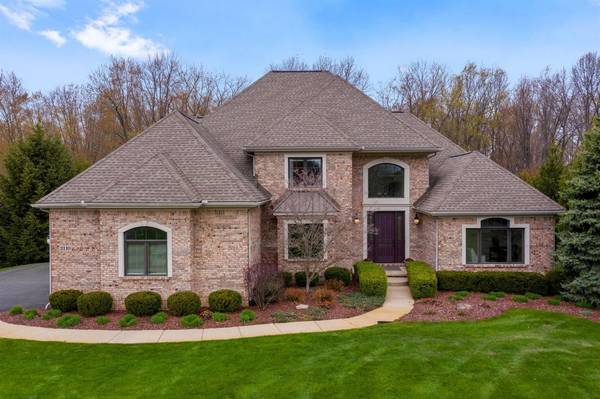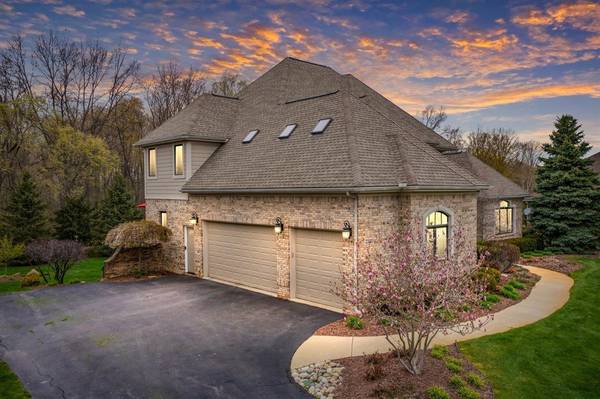For more information regarding the value of a property, please contact us for a free consultation.
Key Details
Sold Price $945,000
Property Type Single Family Home
Sub Type Single Family Residence
Listing Status Sold
Purchase Type For Sale
Square Footage 3,715 sqft
Price per Sqft $254
Municipality Lodi Twp
Subdivision Pheasant Hollow Condos
MLS Listing ID 23124294
Sold Date 06/14/21
Style Colonial
Bedrooms 5
Full Baths 4
Half Baths 1
HOA Fees $216/ann
HOA Y/N true
Originating Board Michigan Regional Information Center (MichRIC)
Year Built 2005
Annual Tax Amount $14,384
Tax Year 2021
Lot Size 0.776 Acres
Acres 0.78
Property Description
Ann Arbor Schools and Township Taxes. Stunning, grand, exquisite - take your pick, this beautifully planned and custom built Pheasant Hollow home epitomizes these descriptives and more. Perfectly placed on over 3/4 of an acres backing to protected woodlands, you can start checking the boxes for just what you have dreamed about. Step inside this 5 bedroom/5 bath open and gracious floor plan with all the best amenities front and center from top to bottom. Cathedral ceiling entry flows seamlessly into great room, dining room and study with your first floor primary en suite just steps away. A true cook's kitchen is the definition of this granite and stainless finished space, with your private patio attached just waiting to serve up summer meals! Upper level lives large with 4 sunny bedroom bedrooms both en suite and jack and jill, and extra landing space for cozy book reading. A fantastic lower level walk out is fill with gems including a private wellness area, wine cellar and tasting room, media and entertainment space, full wet bar/kitchenette that rolls right out to your landscaped patio with firepit. With a yard designed for fun and activity, the best of the city minutes away - let's face it, this home does, in fact, have it all!, Primary Bath, Rec Room: Finished
Location
State MI
County Washtenaw
Area Ann Arbor/Washtenaw - A
Direction Scio Church to Hollow Oak
Rooms
Basement Walk Out, Full
Interior
Interior Features Ceiling Fans, Ceramic Floor, Garage Door Opener, Guest Quarters, Hot Tub Spa, Security System, Water Softener/Owned, Wood Floor, Eat-in Kitchen
Heating Forced Air, Natural Gas, None
Cooling Central Air
Fireplaces Number 1
Fireplaces Type Gas Log
Fireplace true
Window Features Window Treatments
Appliance Dryer, Washer, Disposal, Dishwasher, Microwave, Oven, Range, Refrigerator
Laundry Main Level
Exterior
Exterior Feature Porch(es), Patio, Deck(s)
Parking Features Attached
Garage Spaces 3.0
Utilities Available Natural Gas Connected, Cable Connected
Amenities Available Walking Trails
View Y/N No
Garage Yes
Building
Lot Description Site Condo
Story 2
Sewer Septic System
Water Well
Architectural Style Colonial
Structure Type Wood Siding,Brick
New Construction No
Schools
Elementary Schools Lakewood
Middle Schools Slauson
High Schools Pioneer
School District Ann Arbor
Others
Tax ID M-13-04-205-018
Acceptable Financing Cash, Conventional
Listing Terms Cash, Conventional
Read Less Info
Want to know what your home might be worth? Contact us for a FREE valuation!

Our team is ready to help you sell your home for the highest possible price ASAP




