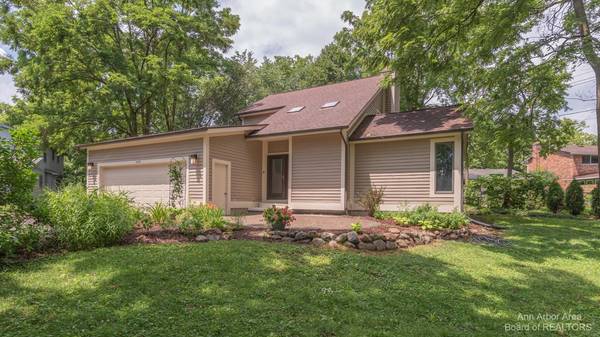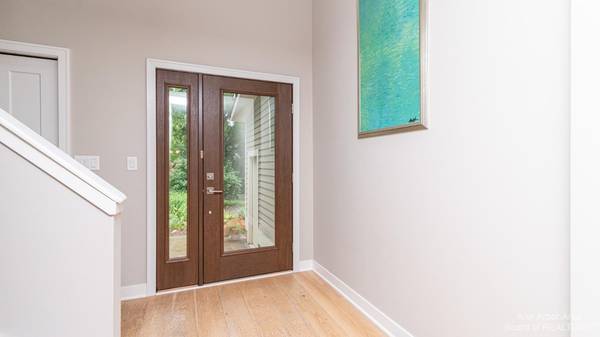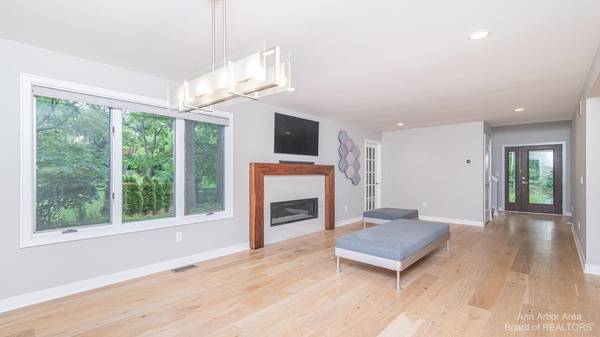For more information regarding the value of a property, please contact us for a free consultation.
Key Details
Sold Price $608,000
Property Type Single Family Home
Sub Type Single Family Residence
Listing Status Sold
Purchase Type For Sale
Square Footage 1,960 sqft
Price per Sqft $310
Municipality Ann Arbor
Subdivision Westport Hills
MLS Listing ID 23124326
Sold Date 09/30/22
Style Colonial
Bedrooms 3
Full Baths 3
HOA Y/N false
Originating Board Michigan Regional Information Center (MichRIC)
Year Built 1989
Annual Tax Amount $8,849
Tax Year 2022
Lot Size 0.270 Acres
Acres 0.27
Property Description
Situated in the back of a court/shared driveway off Miller Ave this light-filled & renovated contemporary home offers open concept living at its finest. The living room has a stylish gas fireplace with mounted flat screen TV above it & cool artistic wall speakers to the right of TV. The completely remodeled open kitchen has quartz countertops, newer stainless appliances, Brookhaven soft close cabinets and breakfast bar (4 bar stools are staying). French doors off kitchen open to the three-season sunroom with vaulted ceiling, skylights & floor-to-ceiling windows. For the work from home folks there is a convenient spacious first floor office with access from two sides & full bath on the main floor. Hardwood flooring throughout most of the home including the primary suite. Basement family room has built-in entertainment center(TV, couch & love seat, and mini fridge all stay) & lots of storage. Additional large room in lower level could be used as a guest room or additional office space. Outside there is a sharp circular brick patio in the front of home & a large custom deck with built-in seating in the back yard which is enclosed with a tall privacy fence. Home includes a true 2.5 car garage with workbench and EV charging stati0n, Primary Bath, Rec Room: Finished, Shared Drive room has built-in entertainment center(TV, couch & love seat, and mini fridge all stay) & lots of storage. Additional large room in lower level could be used as a guest room or additional office space. Outside there is a sharp circular brick patio in the front of home & a large custom deck with built-in seating in the back yard which is enclosed with a tall privacy fence. Home includes a true 2.5 car garage with workbench and EV charging stati0n, Primary Bath, Rec Room: Finished, Shared Drive
Location
State MI
County Washtenaw
Area Ann Arbor/Washtenaw - A
Direction Miller Ave west of Newport, between Pine Tree and Wines Dr. On shared driveway with 4 other homes.
Rooms
Basement Full
Interior
Interior Features Ceiling Fans, Ceramic Floor, Garage Door Opener, Laminate Floor, Wood Floor, Eat-in Kitchen
Heating Forced Air, Natural Gas
Cooling Central Air
Fireplaces Number 1
Fireplaces Type Gas Log
Fireplace true
Window Features Skylight(s),Window Treatments
Appliance Dryer, Washer, Disposal, Dishwasher, Microwave, Oven, Range, Refrigerator
Laundry Main Level
Exterior
Exterior Feature Fenced Back, Patio, Deck(s)
Parking Features Attached
Utilities Available Natural Gas Connected, Cable Connected
View Y/N No
Garage Yes
Building
Lot Description Sidewalk
Story 2
Sewer Public Sewer
Water Public
Architectural Style Colonial
Structure Type Wood Siding
New Construction No
Schools
Elementary Schools Wines
Middle Schools Forsythe
High Schools Skyline
School District Ann Arbor
Others
Tax ID 090919401041
Acceptable Financing Cash, Conventional
Listing Terms Cash, Conventional
Read Less Info
Want to know what your home might be worth? Contact us for a FREE valuation!

Our team is ready to help you sell your home for the highest possible price ASAP




