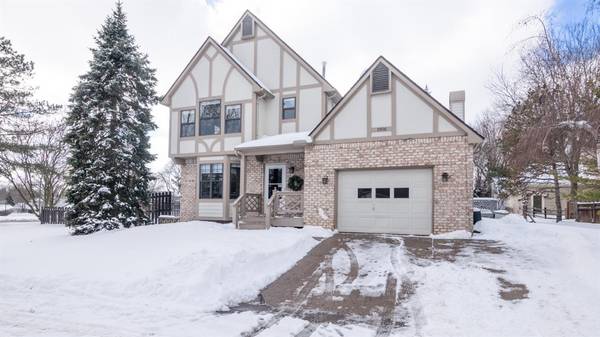For more information regarding the value of a property, please contact us for a free consultation.
Key Details
Sold Price $420,000
Property Type Single Family Home
Sub Type Single Family Residence
Listing Status Sold
Purchase Type For Sale
Square Footage 1,604 sqft
Price per Sqft $261
Municipality Ann Arbor
Subdivision Landmark Maple
MLS Listing ID 23124284
Sold Date 03/22/21
Bedrooms 3
Full Baths 3
Half Baths 1
HOA Y/N false
Originating Board Michigan Regional Information Center (MichRIC)
Year Built 1989
Annual Tax Amount $7,272
Tax Year 2020
Lot Size 8,712 Sqft
Acres 0.2
Lot Dimensions 92 x 97
Property Description
Enjoy natural light from every window of this lovely 3 bedroom, 3.1 bath custom home. Spacious living room with bay window opens to formal dining room, both with laminate wood floors that extend into the foyer. Kitchen with stainless appliances and ample cabinets. Charming family with ventless gas fireplace, many windows and large sliding door to backyard complete with tiered deck and gazebo. Second floor has full guest bath and 3 bedrooms, including master suite with updated full bath, cathedral ceiling and walls of windows. Full, partially finished basement with new drywall, new carpet, and paint could be perfect for home office and additional family room. Fenced lot has a great side yard. Walk to Dicken, Pioneer. A short drive to downtown and shopping., Primary Bath, Rec Room: Finishe Finished Finished
Location
State MI
County Washtenaw
Area Ann Arbor/Washtenaw - A
Direction Main St to Scio Church to Dogwood Ct
Rooms
Basement Daylight
Interior
Interior Features Ceiling Fans, Ceramic Floor, Garage Door Opener, Laminate Floor, Wood Floor, Eat-in Kitchen
Heating Forced Air, Natural Gas
Cooling Central Air
Fireplaces Number 1
Fireplaces Type Gas Log
Fireplace true
Window Features Skylight(s),Window Treatments
Appliance Dryer, Washer, Disposal, Dishwasher, Oven, Range, Refrigerator
Laundry Lower Level
Exterior
Exterior Feature Fenced Back, Porch(es), Deck(s)
Parking Features Attached
Utilities Available Natural Gas Connected, Cable Connected
View Y/N No
Garage Yes
Building
Story 2
Sewer Public Sewer
Water Public
Structure Type Wood Siding,Brick
New Construction No
Schools
Elementary Schools Dicken
Middle Schools Slauson
High Schools Huron
School District Ann Arbor
Others
Tax ID 09-09-31-304-061
Acceptable Financing Cash, Conventional
Listing Terms Cash, Conventional
Read Less Info
Want to know what your home might be worth? Contact us for a FREE valuation!

Our team is ready to help you sell your home for the highest possible price ASAP




