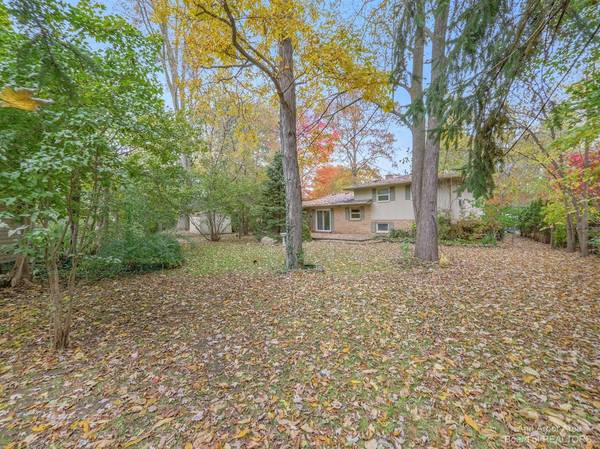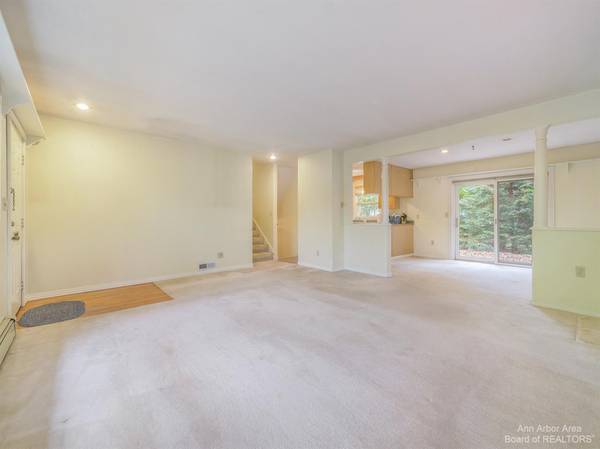For more information regarding the value of a property, please contact us for a free consultation.
Key Details
Sold Price $320,000
Property Type Single Family Home
Sub Type Single Family Residence
Listing Status Sold
Purchase Type For Sale
Square Footage 1,531 sqft
Price per Sqft $209
Municipality Ann Arbor
Subdivision Hollywood Park
MLS Listing ID 23124111
Sold Date 12/10/21
Style Other
Bedrooms 3
Full Baths 1
Half Baths 1
HOA Y/N false
Originating Board Michigan Regional Information Center (MichRIC)
Year Built 1960
Annual Tax Amount $4,634
Tax Year 2021
Lot Size 7,841 Sqft
Acres 0.18
Lot Dimensions 72 x 108
Property Description
Tucked in amongst mature trees on a quiet cul-de-sac, this Ann Arbor tri-level is walking distance to Abbot Elementary and Vets Park, plus it's just minutes to downtown Ann Arbor! There is plenty of room for kids and pets alike in the spacious, fully fenced backyard which also boasts a brick patio and large shed for all of your gardening tools. The inside of this home is ready for new owners to come in and put their own stamp on it. It features a combination living/dining room with views of the ever changing neighborhood trees from the sliding glass doors and front picture window. Three bedrooms and a full bath are on the upper level while a cozy family room/study area and half bath can be found in the walkout lower level. The oversized 1-car garage provides plenty of additional storage sp space and also offers a cedar closet. Don't miss your chance to own in one of Ann Arbor's most popular west side neighborhoods! Schedule your private showing today. More photos coming soon. space and also offers a cedar closet. Don't miss your chance to own in one of Ann Arbor's most popular west side neighborhoods! Schedule your private showing today. More photos coming soon.
Location
State MI
County Washtenaw
Area Ann Arbor/Washtenaw - A
Direction N Maple Rd to Pamela Ave to Duane Ct.
Rooms
Other Rooms Shed(s)
Basement Walk Out
Interior
Interior Features Ceramic Floor, Wood Floor, Eat-in Kitchen
Heating Hot Water, Forced Air, Natural Gas
Cooling Window Unit(s), Wall Unit(s)
Fireplace false
Appliance Dryer, Washer, Disposal, Dishwasher, Oven, Range, Refrigerator
Exterior
Exterior Feature Fenced Back, Porch(es), Patio
Garage Spaces 1.0
Utilities Available Storm Sewer Available, Natural Gas Connected, Cable Connected
View Y/N No
Garage Yes
Building
Lot Description Sidewalk
Sewer Public Sewer
Water Public
Architectural Style Other
Structure Type Brick
New Construction No
Schools
Elementary Schools Abbot
Middle Schools Forsythe
High Schools Skyline
School District Ann Arbor
Others
Tax ID 09-08-24-411-025
Acceptable Financing Cash, FHA, VA Loan, Conventional
Listing Terms Cash, FHA, VA Loan, Conventional
Read Less Info
Want to know what your home might be worth? Contact us for a FREE valuation!

Our team is ready to help you sell your home for the highest possible price ASAP




