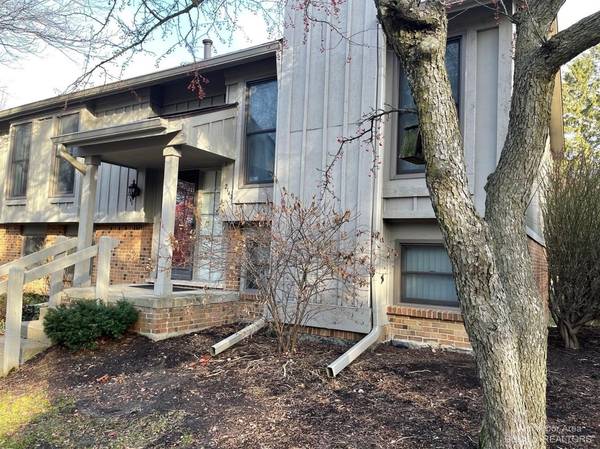For more information regarding the value of a property, please contact us for a free consultation.
Key Details
Sold Price $265,000
Property Type Condo
Sub Type Condominium
Listing Status Sold
Purchase Type For Sale
Square Footage 2,032 sqft
Price per Sqft $130
Municipality Ann Arbor
Subdivision Newport West Condo
MLS Listing ID 23124122
Sold Date 12/16/21
Bedrooms 4
Full Baths 2
HOA Fees $473/mo
HOA Y/N true
Originating Board Michigan Regional Information Center (MichRIC)
Year Built 1976
Annual Tax Amount $5,699
Tax Year 2021
Property Description
This 4 bedroom bi-level condo in Newport West, a sought-after community surrounded by Bird Hills Nature Area. An end unit with windows on 3 sides, this 2322-sq ft. condo is flooded with natural light and views of the dramatic Spruceway Trail. Enjoy your morning coffee among the trees on the deck off the dining room. Entertain guests in the upstairs living room or downstairs family room with a wet bar, and each with their own fireplace. The main floor master has an en-suite bath. 2-car detached garage. The community has tennis courts, clubhouse, and pool with a hilltop view of the park. Neighbors enjoy getting together for book club, TGIF, Fourth of July. With immediate access to miles of walking trails, it is also an easy walk to the Huron River for fishing and kayaking. Downtown shopping and restaurants, and UM culture and activities a short drive away. Convenient to highways. Sold in As-Is condition with original baths and kitchen., Primary Bath, Rec Room: Space, Rec Room: Finished and restaurants, and UM culture and activities a short drive away. Convenient to highways. Sold in As-Is condition with original baths and kitchen., Primary Bath, Rec Room: Space, Rec Room: Finished
Location
State MI
County Washtenaw
Area Ann Arbor/Washtenaw - A
Direction Newport Road to Down Up Circle to Spruceway Lane
Interior
Interior Features Ceramic Floor, Garage Door Opener, Eat-in Kitchen
Heating Forced Air, Natural Gas
Cooling Central Air
Fireplaces Number 2
Fireplaces Type Wood Burning
Fireplace true
Window Features Window Treatments
Appliance Dryer, Washer, Disposal, Dishwasher, Microwave, Oven, Range, Refrigerator
Exterior
Exterior Feature Porch(es), Patio, Deck(s)
Garage Spaces 2.0
Pool Outdoor/Inground
Utilities Available Storm Sewer Available, Natural Gas Connected, Cable Connected
Amenities Available Walking Trails, Club House, Meeting Room, Sauna, Tennis Court(s), Pool
View Y/N No
Garage Yes
Building
Lot Description Sidewalk
Sewer Public Sewer
Water Public
Structure Type Wood Siding,Brick
New Construction No
Schools
Elementary Schools Wines
Middle Schools Forsythe
High Schools Skyline
School District Ann Arbor
Others
HOA Fee Include Water,Trash,Snow Removal,Lawn/Yard Care
Tax ID 09-09-18-400-078
Acceptable Financing Cash, Conventional
Listing Terms Cash, Conventional
Read Less Info
Want to know what your home might be worth? Contact us for a FREE valuation!

Our team is ready to help you sell your home for the highest possible price ASAP
Get More Information



