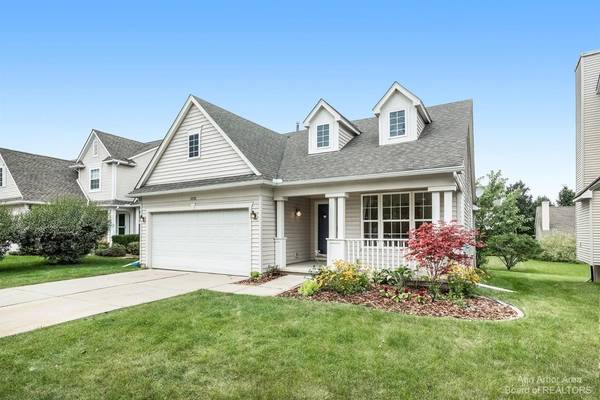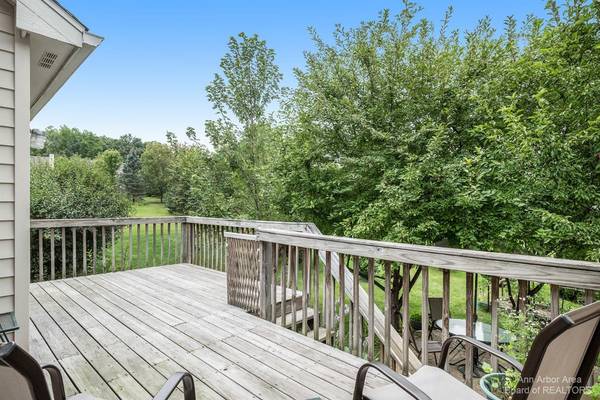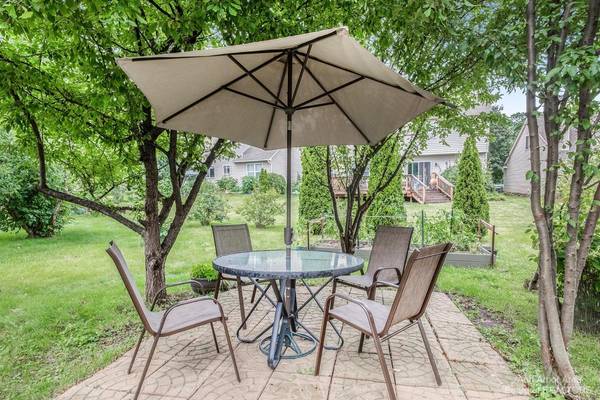For more information regarding the value of a property, please contact us for a free consultation.
Key Details
Sold Price $340,500
Property Type Single Family Home
Sub Type Single Family Residence
Listing Status Sold
Purchase Type For Sale
Square Footage 1,146 sqft
Price per Sqft $297
Municipality Ann Arbor
Subdivision Arbor Hills Condo
MLS Listing ID 23124172
Sold Date 09/22/21
Style Contemporary
Bedrooms 3
Full Baths 1
Half Baths 1
HOA Fees $30
HOA Y/N true
Originating Board Michigan Regional Information Center (MichRIC)
Year Built 1995
Annual Tax Amount $5,848
Tax Year 2021
Lot Size 6,186 Sqft
Acres 0.14
Lot Dimensions 50' x 117'
Property Description
Cathedral ceilings grace the light-filled, open floor plan of this contemporary ranch home. Abundant windows (homeowner has added 2 windows) and a great room skylight create a light, airy vibe. Kitchen includes breakfast bar & opens to dining area with doorwall to deck overlooking the treetops and patio below. First floor laundry is conveniently located adjacent to kitchen. 3 bedrooms and 1 1/2 bathrooms complete the main level. The full basement is partially finished with 3 large daylight windows & plumbed for a full bath. This terrific space awaits your final finishing ideas to nearly double your living space. Take a stroll in Oakwoods Nature Area located within the neighborhood. Great location in NE Ann Arbor convenient to shopping, schools, University of Michigan, expressways., Prima Primary Bath, Rec Room: Partially Finished, Rec Room: Finished Primary Bath, Rec Room: Partially Finished, Rec Room: Finished
Location
State MI
County Washtenaw
Area Ann Arbor/Washtenaw - A
Direction Green Road to Kilburn to Cromwell
Rooms
Basement Daylight, Slab, Full
Interior
Interior Features Ceiling Fans, Garage Door Opener, Eat-in Kitchen
Heating Forced Air, Natural Gas
Cooling Central Air
Fireplace false
Window Features Skylight(s),Window Treatments
Appliance Dryer, Washer, Disposal, Dishwasher, Microwave, Oven, Range, Refrigerator
Laundry Main Level
Exterior
Exterior Feature Porch(es), Patio, Deck(s)
Parking Features Attached
Garage Spaces 2.0
Utilities Available Storm Sewer Available, Natural Gas Connected, Cable Connected
Amenities Available Detached Unit
View Y/N No
Garage Yes
Building
Lot Description Sidewalk, Site Condo
Story 1
Sewer Public Sewer
Water Public
Architectural Style Contemporary
Structure Type Vinyl Siding
New Construction No
Schools
Elementary Schools Thurston
Middle Schools Clague
High Schools Huron
School District Ann Arbor
Others
HOA Fee Include Snow Removal
Tax ID 09-09-11-301-010
Acceptable Financing Cash, Conventional
Listing Terms Cash, Conventional
Read Less Info
Want to know what your home might be worth? Contact us for a FREE valuation!

Our team is ready to help you sell your home for the highest possible price ASAP




