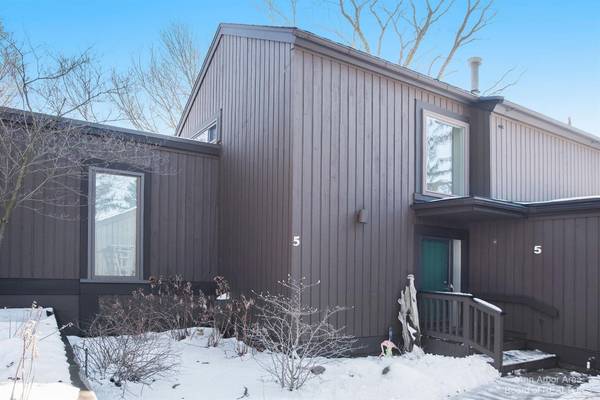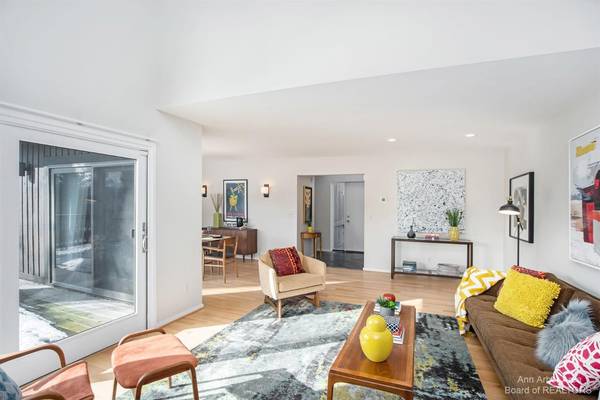For more information regarding the value of a property, please contact us for a free consultation.
Key Details
Sold Price $525,000
Property Type Condo
Sub Type Condominium
Listing Status Sold
Purchase Type For Sale
Square Footage 2,056 sqft
Price per Sqft $255
Municipality Ann Arbor
Subdivision Northbury Condo Ph I
MLS Listing ID 23124044
Sold Date 03/11/22
Style Contemporary
Bedrooms 3
Full Baths 2
Half Baths 1
HOA Fees $666/mo
HOA Y/N true
Originating Board Michigan Regional Information Center (MichRIC)
Year Built 1973
Annual Tax Amount $6,588
Tax Year 2021
Property Description
Fabulous, Northbury end unit condo w/ attached 2-car garage & entry-level primary suite! Great floor plan provides functionality of a home, yet you'll enjoy the carefree convenience of condo living. Updated kitchen includes chic granite countertops, stylish tile backsplash, sleek cherry cabinetry, & double Jenn-Air wall ovens. Both the casual & formal dining areas have access to the relaxing deck to enjoy sunny eastern & southern exposure & views. Living & formal dining areas have lovely hardwood flooring. Primary suite includes beautifully renovated bath w/ a walk-in shower, & has sliding door access to the sunroom. All bedrooms have large walk-in closets. Spacious office has wall of built-in bookshelves & a comfy reading nook. Walkout lower level has ample rec/living space, a cozy firepl fireplace, bath, & multiple sliding doors which provide fantastic natural light & access to the lawn. Spacious laundry/hobby/storage room has large viewout windows. Association's onsite maintenance is a rare & coveted benefit! Seller is offering a $4K credit for replacement of carpet w/ material of your choice. Walking distance to major shopping, Logan Elementary and Clague Middle Schools. Close to North Campus and all hospitals., Primary Bath, Rec Room: Finished
Location
State MI
County Washtenaw
Area Ann Arbor/Washtenaw - A
Direction Nixon to Westbury
Rooms
Basement Daylight, Walk Out, Slab, Full
Interior
Interior Features Ceiling Fans, Ceramic Floor, Garage Door Opener, Wood Floor, Eat-in Kitchen
Heating Forced Air, Natural Gas
Cooling Central Air
Fireplaces Number 1
Fireplaces Type Gas Log
Fireplace true
Window Features Window Treatments
Appliance Dryer, Washer, Disposal, Dishwasher, Microwave, Oven, Range, Refrigerator
Laundry Lower Level
Exterior
Exterior Feature Porch(es), Deck(s)
Parking Features Attached
Utilities Available Storm Sewer Available, Natural Gas Connected, Cable Connected
View Y/N No
Garage Yes
Building
Lot Description Sidewalk
Story 2
Sewer Public Sewer
Water Public
Architectural Style Contemporary
Structure Type Wood Siding
New Construction No
Schools
Elementary Schools Thurston
Middle Schools Clague
High Schools Huron
School District Ann Arbor
Others
HOA Fee Include Snow Removal,Lawn/Yard Care
Tax ID 09-09-15-102-008
Acceptable Financing Cash, Conventional
Listing Terms Cash, Conventional
Read Less Info
Want to know what your home might be worth? Contact us for a FREE valuation!

Our team is ready to help you sell your home for the highest possible price ASAP




