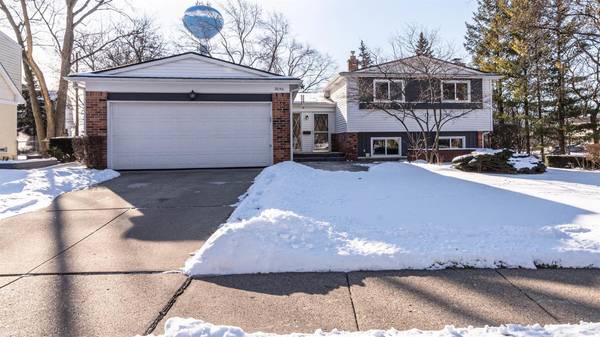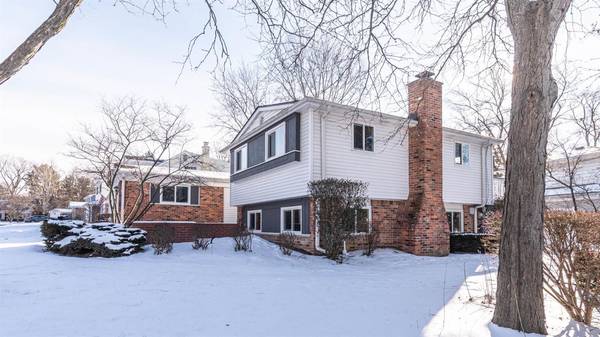For more information regarding the value of a property, please contact us for a free consultation.
Key Details
Sold Price $398,000
Property Type Single Family Home
Sub Type Single Family Residence
Listing Status Sold
Purchase Type For Sale
Square Footage 1,772 sqft
Price per Sqft $224
Municipality Ann Arbor
Subdivision Forest Hills
MLS Listing ID 23123973
Sold Date 03/29/21
Style Contemporary
Bedrooms 3
Full Baths 1
Half Baths 2
HOA Y/N false
Originating Board Michigan Regional Information Center (MichRIC)
Year Built 1962
Annual Tax Amount $7,701
Tax Year 2020
Lot Size 8,712 Sqft
Acres 0.2
Property Description
Absolutely gorgeous, stunning and meticulously maintained are the first words that come to mind when describing this glorious 3 bedroom home boasting 1,772 square feet with mature trees and a very short walk to Thurston Elementary and Clague Middle School. This light-filled home will impress the most prudent of buyers. Style and sophistication grace the interior and you'll fall in love with the gleaming hardwood floors upon entry. The large living room is quite lovely and it leads to the open concept designed dining room-perfect for large gatherings. The expansive kitchen has stainless steel appliances, plenty of storage space and an eat-in area. You'll also love the large bedrooms, perfect for any age! The bathrooms have been recently updated with nice design features. The finished lowe lower walkout level is designed for a family that loves to have fun! The large finished great room features a wood fireplace and plenty of windows for natural light. Other features include a 2 car attached garage, stamped concrete front patio, custom rear deck and professional landscaping. All appliances are included!, Primary Bath, Rec Room: Finished
Location
State MI
County Washtenaw
Area Ann Arbor/Washtenaw - A
Direction Green to Plymouth to Georgetown to Yorktown
Rooms
Basement Crawl Space, Walk Out
Interior
Interior Features Ceramic Floor, Garage Door Opener, Wood Floor, Eat-in Kitchen
Heating Forced Air, Natural Gas
Cooling Central Air
Fireplaces Number 1
Fireplaces Type Wood Burning
Fireplace true
Window Features Window Treatments
Appliance Dryer, Washer, Disposal, Dishwasher, Microwave, Oven, Range, Refrigerator
Exterior
Exterior Feature Balcony, Fenced Back, Patio, Deck(s)
Parking Features Attached
Garage Spaces 2.0
Utilities Available Storm Sewer Available, Natural Gas Connected, Cable Connected
View Y/N No
Garage Yes
Building
Lot Description Sidewalk
Sewer Public Sewer
Water Public
Architectural Style Contemporary
Structure Type Vinyl Siding,Brick
New Construction No
Schools
Elementary Schools Thurston
Middle Schools Clague
High Schools Huron
School District Ann Arbor
Others
Tax ID 090914302039
Acceptable Financing Cash, Conventional
Listing Terms Cash, Conventional
Read Less Info
Want to know what your home might be worth? Contact us for a FREE valuation!

Our team is ready to help you sell your home for the highest possible price ASAP




