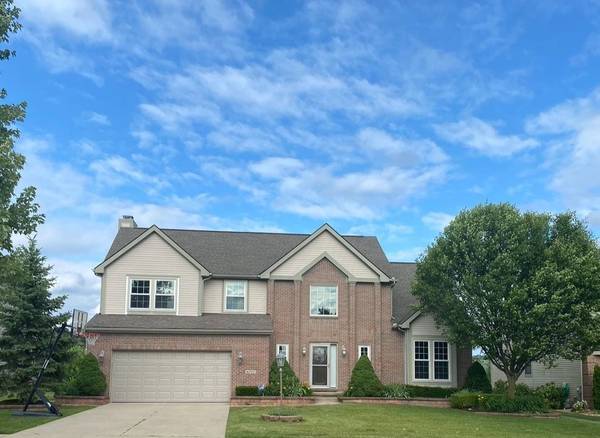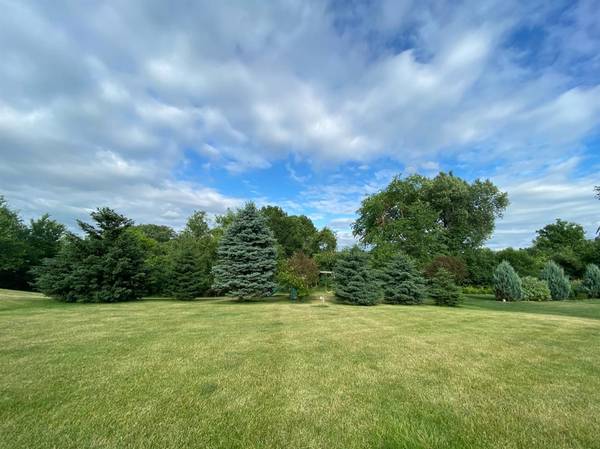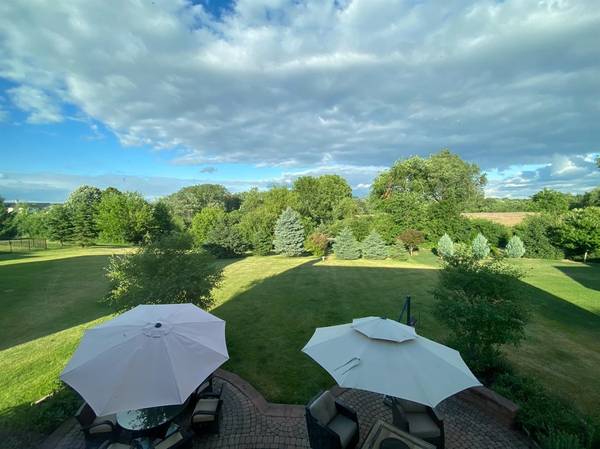For more information regarding the value of a property, please contact us for a free consultation.
Key Details
Sold Price $535,000
Property Type Single Family Home
Sub Type Single Family Residence
Listing Status Sold
Purchase Type For Sale
Square Footage 2,464 sqft
Price per Sqft $217
Municipality Pittsfield Charter Twp
MLS Listing ID 23123879
Sold Date 01/20/21
Style Colonial
Bedrooms 4
Full Baths 3
Half Baths 1
HOA Y/N false
Originating Board Michigan Regional Information Center (MichRIC)
Year Built 2005
Annual Tax Amount $8,930
Tax Year 2020
Lot Size 0.310 Acres
Acres 0.31
Lot Dimensions 75 x 180
Property Description
Are you looking for a home with modern flare right out of the decorators magazines! This is it !!! This 4 bedroom 3 1/2 bath Centennial Park home has it all! With beautiful views from the family room, kitchen, dining room, master bedroom, & master bath. Modern white kitchen with large island, quartz counters, and stainless appliances. Beautiful master suite with fantastic views & completely remodeled master bath! The free-standing tub, dual rain head shower, euro glass, sleek vanity with lighted mirror. Hardwood flooring throughout the home! New windows, new furnace, HGTV remodeled full and half baths! Fnished lower level with full bath, large rec room and exercise room.Oversized brick paver patio finishes off the park-like setting and makes this home an entertainer's dream.Walking distan distance to Harvest Elementary and Saline High School. Easy commute to U of M, U of M Hospital, St Joseph Mercy Hospital, downtown Ann Arbor, Saline, Briarwood mall, I 94, and Metro Airport., Primary Bath, Rec Room: Finished
Location
State MI
County Washtenaw
Area Ann Arbor/Washtenaw - A
Direction Textile to Bicentennial Parkway to Geyers Meadow to Bicentennial Parkway
Rooms
Basement Full
Interior
Interior Features Ceramic Floor, Garage Door Opener, Wood Floor, Eat-in Kitchen
Heating Forced Air, Natural Gas
Cooling Central Air
Fireplaces Number 1
Fireplaces Type Gas Log
Fireplace true
Appliance Dishwasher, Microwave, Oven, Range
Laundry Main Level
Exterior
Exterior Feature Porch(es), Patio
Parking Features Attached
Garage Spaces 2.0
Utilities Available Natural Gas Connected, Cable Connected
View Y/N No
Garage Yes
Building
Lot Description Sidewalk
Story 2
Sewer Public Sewer
Water Public
Architectural Style Colonial
Structure Type Vinyl Siding,Brick
New Construction No
Schools
Elementary Schools Harvest
Middle Schools Saline Middle School
High Schools Saline High School
School District Saline
Others
Tax ID L-12-29-145-172
Acceptable Financing Cash, FHA, VA Loan, Conventional
Listing Terms Cash, FHA, VA Loan, Conventional
Read Less Info
Want to know what your home might be worth? Contact us for a FREE valuation!

Our team is ready to help you sell your home for the highest possible price ASAP




