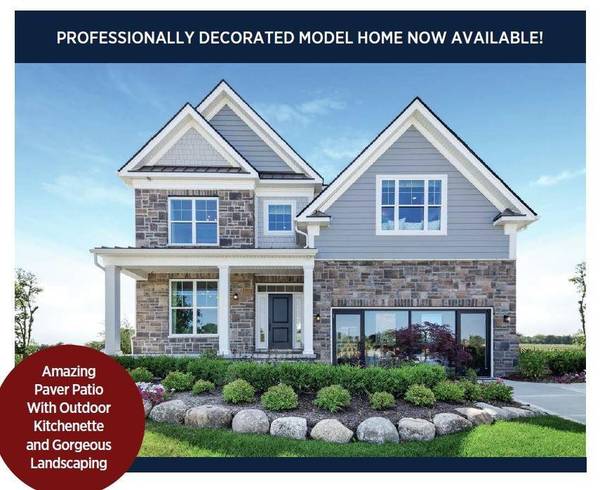For more information regarding the value of a property, please contact us for a free consultation.
Key Details
Sold Price $896,800
Property Type Single Family Home
Sub Type Single Family Residence
Listing Status Sold
Purchase Type For Sale
Square Footage 3,202 sqft
Price per Sqft $280
Municipality Scio Twp
Subdivision Trailwoods Of Ann Arbor
MLS Listing ID 23123835
Sold Date 08/27/21
Style Colonial
Bedrooms 5
Full Baths 4
Half Baths 1
HOA Fees $85/qua
HOA Y/N true
Originating Board Michigan Regional Information Center (MichRIC)
Year Built 2018
Annual Tax Amount $15,750
Tax Year 2021
Lot Size 7,170 Sqft
Acres 0.16
Lot Dimensions 60x126x17x56x97
Property Description
PROFESSIONALLY DECORATED MODEL HOME NOW FOR SALE! Pictures are of the actual home! September occupancy!The Oakwood's inviting covered entry opens onto the large and spacious two-story foyer with a view of the formal dining room beyond. The well-designed kitchen boast a large center island, plenty of counter and cabinet space, pantry and is open to both the casual dining area and great room, perfect for entertaining. The expansive primary bedroom suite with coffered ceiling is highlighted by three walk-in closets, and a private primary bath dual-sink vanity, a luxe glass-enclosed shower with a seat, free standing soaker tub, linen storage and a private water closet. Additional highlights include generously sized secondary bedrooms, one with a walk-in closet and private bath, two with a shar shared full hall bath, a convenient second-floor laundry, a private first-floor office, powder room, and everyday entry. Custom built-in's throughout home. Full finished basement complete with custom wet bar and bedroom suite with full bath. The exterior features an amazing paver patio with outdoor kitchenette with professionally designed landscaping., Primary Bath
Location
State MI
County Washtenaw
Area Ann Arbor/Washtenaw - A
Direction N of Zeeb / W of Jackson. Exit N I-94 onto Zeeb , Right on Jackson, travel 1.1 miles, make U-turn, Right on Staebler, Left into the community.
Rooms
Basement Full
Interior
Interior Features Ceramic Floor, Garage Door Opener, Wood Floor, Eat-in Kitchen
Heating Natural Gas
Cooling Central Air
Fireplaces Number 1
Fireplaces Type Gas Log
Fireplace true
Window Features Window Treatments
Appliance Dryer, Washer, Disposal, Dishwasher, Microwave, Oven, Range, Refrigerator
Laundry Upper Level
Exterior
Exterior Feature Porch(es), Patio
Parking Features Attached
Garage Spaces 2.0
Utilities Available Storm Sewer Available
Amenities Available Walking Trails
View Y/N No
Garage Yes
Building
Lot Description Sidewalk, Site Condo
Story 2
Sewer Public Sewer
Water Public
Architectural Style Colonial
Structure Type Stone,Hard/Plank/Cement Board,Brick
New Construction Yes
Schools
Elementary Schools Haisley
Middle Schools Forsythe
High Schools Skyline
School District Ann Arbor
Others
HOA Fee Include Trash
Tax ID NEW OR UNDER CONSTRUCTION
Acceptable Financing Cash, VA Loan, Conventional
Listing Terms Cash, VA Loan, Conventional
Read Less Info
Want to know what your home might be worth? Contact us for a FREE valuation!

Our team is ready to help you sell your home for the highest possible price ASAP




