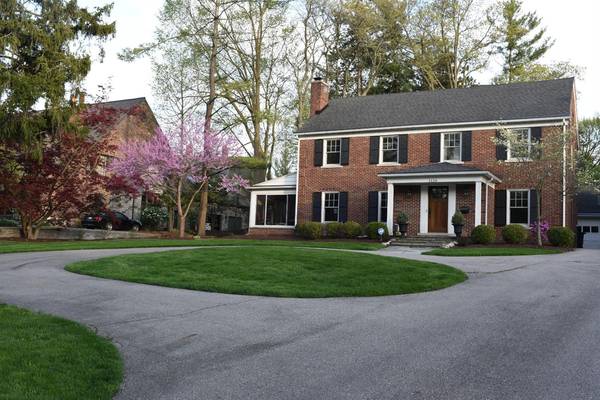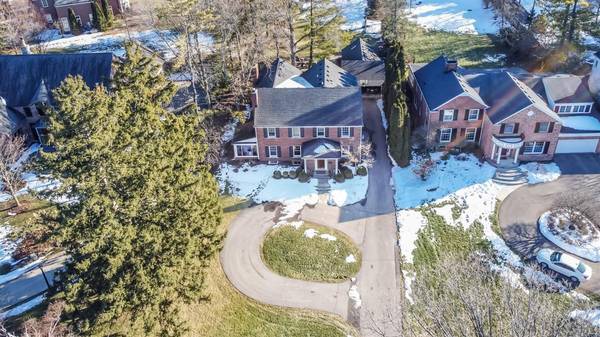For more information regarding the value of a property, please contact us for a free consultation.
Key Details
Sold Price $1,875,000
Property Type Single Family Home
Sub Type Single Family Residence
Listing Status Sold
Purchase Type For Sale
Square Footage 4,867 sqft
Price per Sqft $385
Municipality Ann Arbor
Subdivision Assrs 37 - Ann Arbor
MLS Listing ID 23123834
Sold Date 04/23/21
Bedrooms 6
Full Baths 4
Half Baths 1
HOA Y/N false
Originating Board Michigan Regional Information Center (MichRIC)
Year Built 1937
Annual Tax Amount $30,704
Tax Year 2020
Lot Size 0.790 Acres
Acres 0.79
Property Description
Unparalleled brick colonial in the heart of Ann Arbor Hills set well back on premium .79 acre lush property featuring huge fenced backyard & extensive outdoor spaces surrounded by mature trees. This exceptional home has been thoughtfully expanded & updated, creating comfortable living spaces & maintaining its traditional character. Awesome addition of family room and 2nd floor primary suite. Charming & stylish throughout, the floor plan flows well w/plenty of space & versatile layout. Gracious living room w/wood fireplace and adjoining 4 season sunroom. Formal dining room w/2 built-in china cabinets & new chandelier. Stunning kitchen has delightful window seat w/views of yard, white cabinets, granite countertops, large island, high-end appliances & adjoining breakfast area. Spacious family family room has 2nd wood fireplace. Great mudroom with cubbies and powder room. 1st floor study/playroom. 2nd floor has 5 roomy bedrooms & 3 baths, including primary suite. 2nd floor laundry. Finished LL w/2 egress windows and storage. Large patio areas & detached carriage house updated w/new bath, kitchenette & vaulted ceiling. New landscaping includes perennial beds, hydrangas, and vegetable garden. This is a spectacular property - one of a kind!, Primary Bath, Rec Room: Finished family room has 2nd wood fireplace. Great mudroom with cubbies and powder room. 1st floor study/playroom. 2nd floor has 5 roomy bedrooms & 3 baths, including primary suite. 2nd floor laundry. Finished LL w/2 egress windows and storage. Large patio areas & detached carriage house updated w/new bath, kitchenette & vaulted ceiling. New landscaping includes perennial beds, hydrangas, and vegetable garden. This is a spectacular property - one of a kind!, Primary Bath, Rec Room: Finished
Location
State MI
County Washtenaw
Area Ann Arbor/Washtenaw - A
Direction Washtenaw to Devonshire, between Melrose & Londonderry
Rooms
Basement Crawl Space, Full, Partial
Interior
Interior Features Ceramic Floor, Garage Door Opener, Guest Quarters, Wood Floor, Eat-in Kitchen
Heating Heat Pump, Forced Air, Electric, Natural Gas, Radiant Floor
Cooling Central Air
Fireplaces Number 2
Fireplaces Type Wood Burning
Fireplace true
Window Features Skylight(s),Window Treatments
Appliance Dryer, Washer, Disposal, Dishwasher, Microwave, Oven, Range, Refrigerator
Laundry Upper Level
Exterior
Exterior Feature Fenced Back, Patio
Garage Spaces 2.0
Utilities Available Storm Sewer Available, Natural Gas Connected, Cable Connected
View Y/N No
Garage Yes
Building
Story 2
Sewer Public Sewer
Water Public
Structure Type Wood Siding,Brick
New Construction No
Schools
Elementary Schools Angell
Middle Schools Tappan
High Schools Huron
School District Ann Arbor
Others
Tax ID 09-09-34-216-006
Acceptable Financing Cash, Conventional
Listing Terms Cash, Conventional
Read Less Info
Want to know what your home might be worth? Contact us for a FREE valuation!

Our team is ready to help you sell your home for the highest possible price ASAP




