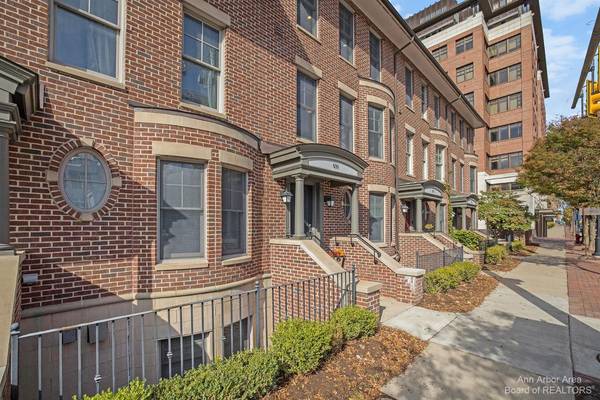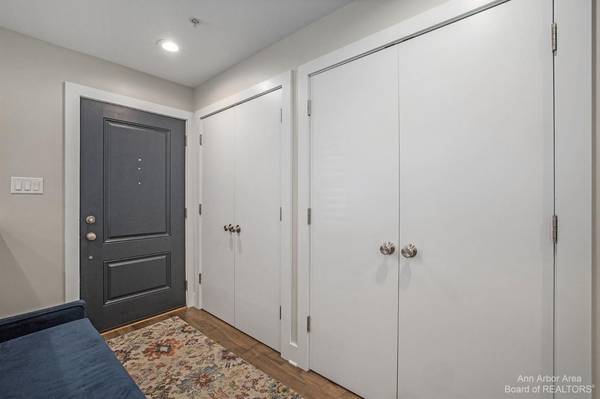For more information regarding the value of a property, please contact us for a free consultation.
Key Details
Sold Price $1,150,000
Property Type Condo
Sub Type Condominium
Listing Status Sold
Purchase Type For Sale
Square Footage 2,504 sqft
Price per Sqft $459
Municipality Ann Arbor
Subdivision Ashley Mews Condo
MLS Listing ID 23122300
Sold Date 12/06/21
Style Townhouse
Bedrooms 3
Full Baths 3
Half Baths 1
HOA Fees $420/mo
HOA Y/N true
Originating Board Michigan Regional Information Center (MichRIC)
Year Built 2002
Annual Tax Amount $21,992
Tax Year 2021
Property Description
Destination: Downtown A2. Live on S. Main Street in this modern, open, sophisticated 3+ BR Ashley Mews Luxury TH. Private, covered front entrance. Remodeled from top to bottom with gorgeous first-rate finishes, and woodworking. Beautiful, functional Kitchen design boasts Italian Scavolini Cabinets, built-in Bosch DW, Jenn-Air d-draft gas range, Fisher & Paykel ref. and oodles of pantry storage. Huge quartz waterfall storage/prep island with bar seating. Custom built Dining Banquette with seating for 8, bar with bev ref and bay window with eastern sun exposure. Two story, light filled Living Rm with gas fireplace and outdoor west facing Balcony. Spacious, 2nd lvl Primary Suite has ample natural light, optimal storage systems in 2 WICs, large shower and TOTO Washlet. Down the hall is the 2nd 2nd BR ensuite, Laundry, hall CLSTs. Gigantic 3rd lvl Study/Family Rm has a view of Main Street, custom built cabinetry, bookcases and credenza, wet bar with bev ref, 3rd big BR and 3rd Full BA. LL Daylight Craft/Flex Rm w Window Seat w drawers Chic Powder Rm w elegant tile and Toto Washlet Mudroom CLST att 2CG. Sleek, Lauzen solid hardwood flooring. Fancy tiles, quartz++ TVs stay HVAC 2017. Enviable Ann Arbor Location https://mainstreetannarbor.org, Primary Bath, Rec Room: Finished 2nd BR ensuite, Laundry, hall CLSTs. Gigantic 3rd lvl Study/Family Rm has a view of Main Street, custom built cabinetry, bookcases and credenza, wet bar with bev ref, 3rd big BR and 3rd Full BA. LL Daylight Craft/Flex Rm w Window Seat w drawers Chic Powder Rm w elegant tile and Toto Washlet Mudroom CLST att 2CG. Sleek, Lauzen solid hardwood flooring. Fancy tiles, quartz++ TVs stay HVAC 2017. Enviable Ann Arbor Location https://mainstreetannarbor.org, Primary Bath, Rec Room: Finished
Location
State MI
County Washtenaw
Area Ann Arbor/Washtenaw - A
Direction S. Main St, at Packard St intersection
Rooms
Basement Daylight, Slab, Full
Interior
Interior Features Ceiling Fans, Ceramic Floor, Garage Door Opener, Guest Quarters, Security System, Wood Floor, Eat-in Kitchen
Heating Forced Air, Natural Gas
Cooling Central Air
Fireplaces Number 1
Fireplaces Type Gas Log
Fireplace true
Window Features Window Treatments
Appliance Dryer, Washer, Disposal, Dishwasher, Microwave, Oven, Range, Refrigerator
Laundry Upper Level
Exterior
Exterior Feature Balcony, Porch(es)
Parking Features Attached
Garage Spaces 2.0
Utilities Available Storm Sewer Available, Natural Gas Connected, Cable Connected
View Y/N No
Garage Yes
Building
Lot Description Sidewalk
Story 3
Sewer Public Sewer
Water Public
Architectural Style Townhouse
Structure Type Brick
New Construction No
Schools
Elementary Schools Bach
Middle Schools Slauson
High Schools Pioneer
School District Ann Arbor
Others
HOA Fee Include Water,Trash,Snow Removal,Lawn/Yard Care
Tax ID 09-09-29-411-050
Acceptable Financing Cash, Conventional
Listing Terms Cash, Conventional
Read Less Info
Want to know what your home might be worth? Contact us for a FREE valuation!

Our team is ready to help you sell your home for the highest possible price ASAP




