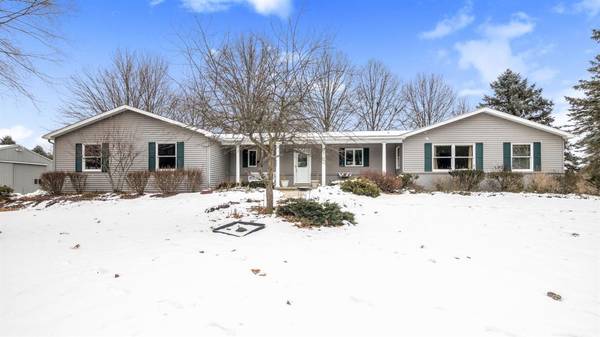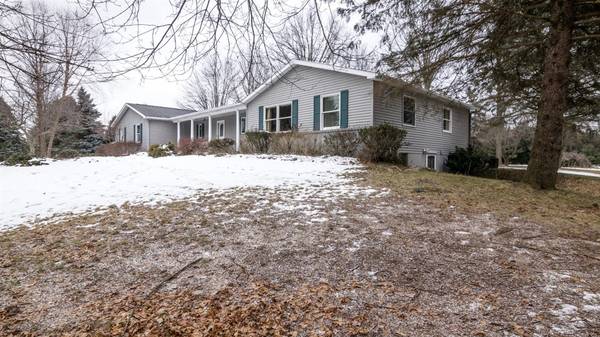For more information regarding the value of a property, please contact us for a free consultation.
Key Details
Sold Price $460,000
Property Type Single Family Home
Sub Type Single Family Residence
Listing Status Sold
Purchase Type For Sale
Square Footage 2,043 sqft
Price per Sqft $225
Municipality Lodi Twp
MLS Listing ID 23122240
Sold Date 03/15/21
Style Ranch
Bedrooms 4
Full Baths 2
Half Baths 1
HOA Y/N false
Originating Board Michigan Regional Information Center (MichRIC)
Year Built 1976
Annual Tax Amount $4,664
Tax Year 2020
Lot Size 7.280 Acres
Acres 7.28
Property Description
Picturesque and private setting with towering trees on 7.28 acres in Lodi Township! This ranch home features 2043 square feet including 4 bedrooms and 2 baths, and a finished room in the basement with a door to the backyard. The original home was updated with an addition in 2004, creating an open floor plan with Andersen windows and glass doors to bring the beauty of the outdoors in. The kitchen has Brookhaven cabinetry, granite counters, Bosch dishwasher, under cabinet lighting, an island with bar seating and a walk-in pantry off the back hall. The great room with wood flooring, recessed lighting, Hunter Douglas shades, gas fireplace, built-in shelving and the lovely dining area make for easy gatherings which can spill out to the deck in warmer weather. You will love the master bedroom s suite, light filled from 5 windows with a private, tiled bath and giant, custom walk-in closet. Plumbed for 1st floor laundry. The 2 car garage is attached, and across the driveway is the large pole barn for all your big toys, storage and hobbies. The avid gardener will enjoy the established, fenced garden area. Watch the sun set from the covered front porch! Ann Arbor address, Saline Schools. See agent remarks., Primary Bath, Rec Room: Finished
Location
State MI
County Washtenaw
Area Ann Arbor/Washtenaw - A
Direction Scio Church to Streiter to E. on Waters to S. on Farm Lane (Off Waters Road between S. Zeeb & Parker)
Rooms
Other Rooms Pole Barn
Basement Crawl Space, Walk Out, Partial
Interior
Interior Features Ceiling Fans, Ceramic Floor, Garage Door Opener, Generator, Satellite System, Wood Floor
Heating Forced Air, Natural Gas
Cooling Central Air
Fireplaces Number 2
Fireplaces Type Gas Log
Fireplace true
Window Features Window Treatments
Appliance Dishwasher, Microwave, Oven, Range, Refrigerator
Laundry Main Level
Exterior
Exterior Feature Deck(s)
Parking Features Attached
Utilities Available Natural Gas Connected
View Y/N No
Street Surface Unimproved
Garage Yes
Building
Story 1
Sewer Septic System
Water Well
Architectural Style Ranch
Structure Type Vinyl Siding
New Construction No
Schools
Elementary Schools Saline
Middle Schools Saline
High Schools Saline
School District Saline
Others
Tax ID M-13-08-200-023
Acceptable Financing Cash, Conventional
Listing Terms Cash, Conventional
Read Less Info
Want to know what your home might be worth? Contact us for a FREE valuation!

Our team is ready to help you sell your home for the highest possible price ASAP




