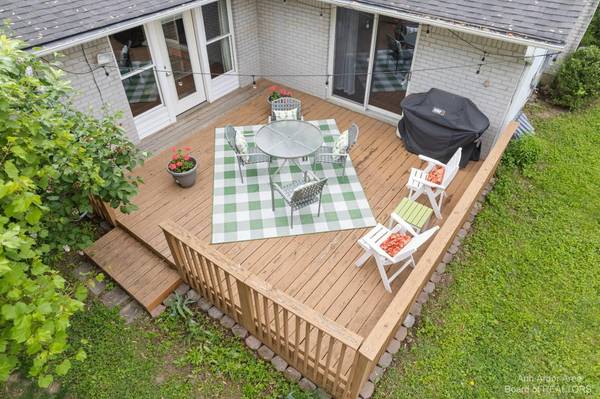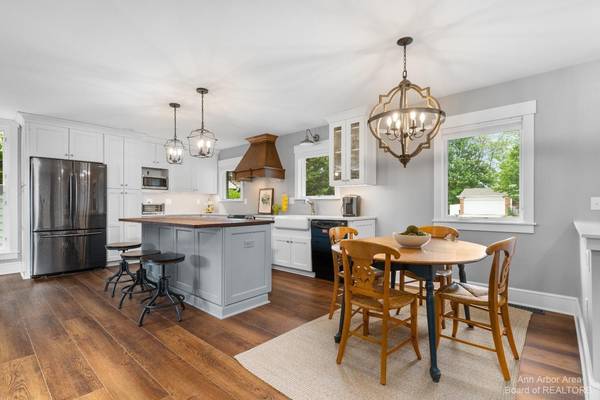For more information regarding the value of a property, please contact us for a free consultation.
Key Details
Sold Price $377,500
Property Type Single Family Home
Sub Type Single Family Residence
Listing Status Sold
Purchase Type For Sale
Square Footage 1,675 sqft
Price per Sqft $225
Municipality Pittsfield Charter Twp
Subdivision Washtenaw Heights
MLS Listing ID 23121704
Sold Date 07/07/22
Style Ranch
Bedrooms 3
Full Baths 2
HOA Y/N false
Originating Board Michigan Regional Information Center (MichRIC)
Year Built 1967
Annual Tax Amount $4,788
Tax Year 2022
Lot Size 8,712 Sqft
Acres 0.2
Lot Dimensions 65x136
Property Description
Showings begin 6/3. Gorgeous home boasts quality fixtures and finishes throughout, stunning kitchen, and updated open floor plan. Chef's kitchen (2019) is loaded with style, storage, and upgrades! Tall upper cabinets, spacious pantry, butcher block island with outlets, glass front cabinets, recessed lighting, updated light fixtures over island and table, farmhouse sink, pullout faucet, crown molding, and luxury vinyl plank flooring. Master suite boasts private en suite bathroom & doorwall to deck. Two other main floor bedrooms have hardwood floors & large closets. Hall bath has dual sinks, a linen closet, and tub/shower. Two-sided, brick, gas fireplace links the living spaces & provides ambience with ease. Spacious entry has a coat closet & slate foyer. Finished lower level offers addition additional living space, multiple activity zones, a bright laundry area with newer machines, new glass block windows, & loads of storage. 2.5-car garage. The practicalities have been addressed for you too: New furnace & AC (2018), gutter screens, larger downspouts connected underground to direct water away from foundation, & fiberglass front entry door. Private, fenced back yard has a storage shed & is planted with perennials. This one won't last long!, Primary Bath, Rec Room: Finished additional living space, multiple activity zones, a bright laundry area with newer machines, new glass block windows, & loads of storage. 2.5-car garage. The practicalities have been addressed for you too: New furnace & AC (2018), gutter screens, larger downspouts connected underground to direct water away from foundation, & fiberglass front entry door. Private, fenced back yard has a storage shed & is planted with perennials. This one won't last long!, Primary Bath, Rec Room: Finished
Location
State MI
County Washtenaw
Area Ann Arbor/Washtenaw - A
Direction Between Carpenter and Golfside. From Washtenaw Avenue turn south onto Foster Avenue, on the right.
Rooms
Other Rooms Shed(s)
Basement Slab, Partial
Interior
Interior Features Ceramic Floor, Wood Floor, Eat-in Kitchen
Heating Forced Air, Natural Gas
Cooling Central Air
Fireplaces Number 1
Fireplaces Type Wood Burning, Gas Log
Fireplace true
Window Features Window Treatments
Appliance Dryer, Washer, Dishwasher, Oven, Range, Refrigerator
Exterior
Exterior Feature Fenced Back, Invisible Fence, Porch(es), Deck(s)
Parking Features Attached
Utilities Available Storm Sewer Available, Natural Gas Connected, Cable Connected
View Y/N No
Garage Yes
Building
Story 1
Sewer Public Sewer
Water Public
Architectural Style Ranch
Structure Type Brick
New Construction No
Schools
Elementary Schools Carpenter
Middle Schools Scarlett
High Schools Huron
School District Ann Arbor
Others
Tax ID L-12-01-430-012
Acceptable Financing Cash, FHA, VA Loan, Conventional
Listing Terms Cash, FHA, VA Loan, Conventional
Read Less Info
Want to know what your home might be worth? Contact us for a FREE valuation!

Our team is ready to help you sell your home for the highest possible price ASAP




