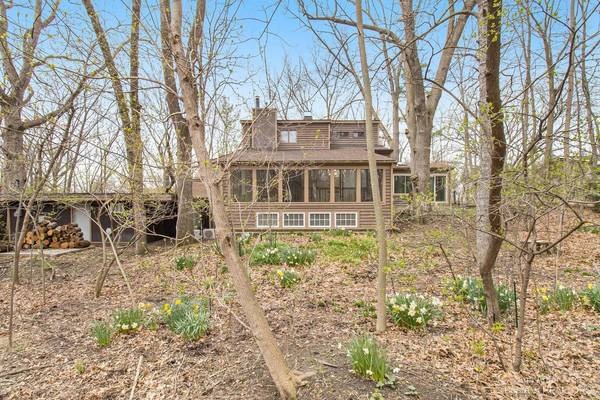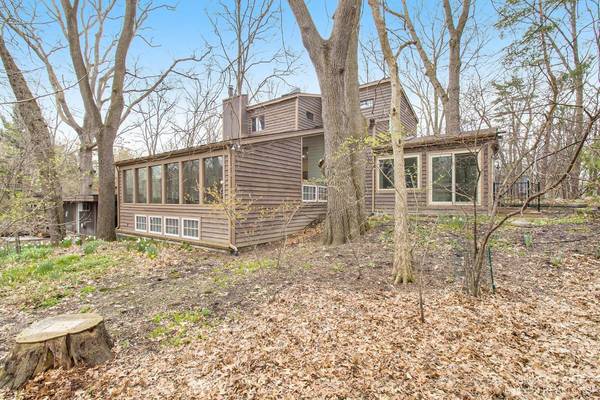For more information regarding the value of a property, please contact us for a free consultation.
Key Details
Sold Price $807,500
Property Type Single Family Home
Sub Type Single Family Residence
Listing Status Sold
Purchase Type For Sale
Square Footage 3,025 sqft
Price per Sqft $266
Municipality Ann Arbor
Subdivision Kimberley Hills
MLS Listing ID 23121318
Sold Date 08/05/22
Style Contemporary
Bedrooms 3
Full Baths 3
Half Baths 1
HOA Y/N false
Originating Board Michigan Regional Information Center (MichRIC)
Year Built 1930
Annual Tax Amount $7,464
Tax Year 2021
Lot Size 0.727 Acres
Acres 0.73
Lot Dimensions 198' x 160'
Property Description
Stepping through the custom, handcarved double entry doors and being welcomed by the fresh scent of cedar plank evokes feelings of being right at home in a new and endearing world. A world that was created by one of Ann Arbor's most beloved artists; Herb David. 2585 Gladstone Ave is a light-filled sanctuary; handcrafted and designed by the legendary luthier and celebrated Herb David Guitar Studio owner. Sitting on 3 wooded parcels in the heart of town, this uniquely special home sits up from the road, nestled into the towering trees and lush natural gardens. Inside you will find a basketball court/gym, sauna, updated kitchen, inlaid wood floors, greenhouse, sunroom, and primary suite with luxury changing room. The original cabin area provides a quaint den and study, and the second story ov overlook from the dining room brings in the magnificent view of the thick trees and wildlife outside. For space to create, you will love the standalone artist's studio and workshop. The imagination, love, and thoughtful care that went into creating this home is shown in the handcarved wooden figures, artistic accents, and custom woodwork throughout. Come take a look! You will love this special home. VIDEO TOUR attached., Primary Bath overlook from the dining room brings in the magnificent view of the thick trees and wildlife outside. For space to create, you will love the standalone artist's studio and workshop. The imagination, love, and thoughtful care that went into creating this home is shown in the handcarved wooden figures, artistic accents, and custom woodwork throughout. Come take a look! You will love this special home. VIDEO TOUR attached., Primary Bath
Location
State MI
County Washtenaw
Area Ann Arbor/Washtenaw - A
Direction Packard to Gladstone.
Rooms
Basement Other, Crawl Space, Slab
Interior
Interior Features Ceiling Fans, Generator, Guest Quarters, Security System, Wood Floor, Eat-in Kitchen
Heating Forced Air, Natural Gas
Cooling Window Unit(s), Wall Unit(s)
Fireplaces Number 1
Fireplaces Type Wood Burning
Fireplace true
Window Features Skylight(s)
Appliance Dryer, Washer, Disposal, Dishwasher, Microwave, Oven, Range, Refrigerator
Laundry Main Level
Exterior
Exterior Feature Porch(es)
Garage Spaces 2.0
Utilities Available Natural Gas Connected
View Y/N No
Garage Yes
Building
Story 2
Sewer Public Sewer
Water Public
Architectural Style Contemporary
Structure Type Wood Siding,Brick
New Construction No
Schools
Elementary Schools Bryant-Pattengill
Middle Schools Tappan
High Schools Pioneer
School District Ann Arbor
Others
Tax ID 09-12-03-303-012
Acceptable Financing Cash, Conventional
Listing Terms Cash, Conventional
Read Less Info
Want to know what your home might be worth? Contact us for a FREE valuation!

Our team is ready to help you sell your home for the highest possible price ASAP




