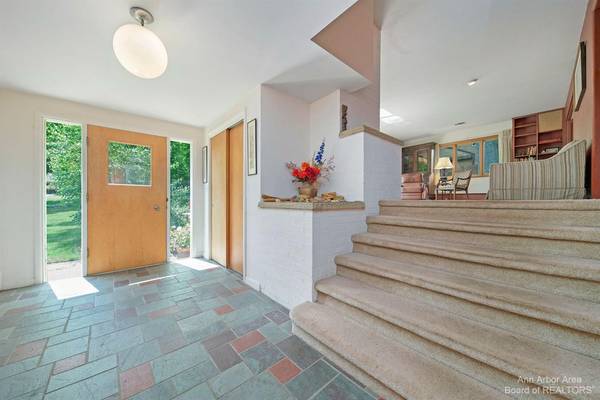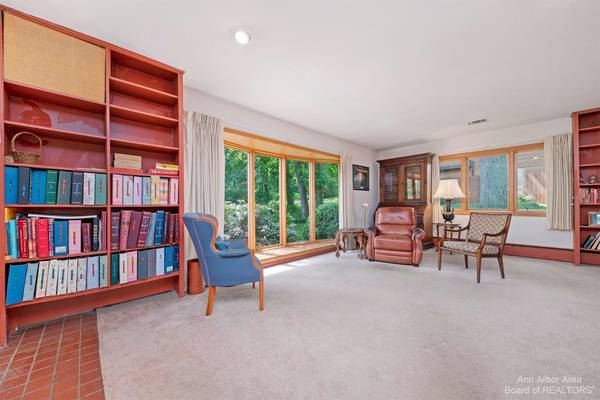For more information regarding the value of a property, please contact us for a free consultation.
Key Details
Sold Price $664,500
Property Type Single Family Home
Sub Type Single Family Residence
Listing Status Sold
Purchase Type For Sale
Square Footage 2,174 sqft
Price per Sqft $305
Municipality Ann Arbor
Subdivision Assrs 41 - Ann Arbor
MLS Listing ID 23121274
Sold Date 08/03/21
Style Contemporary
Bedrooms 4
Full Baths 2
Half Baths 1
HOA Y/N false
Originating Board Michigan Regional Information Center (MichRIC)
Year Built 1957
Annual Tax Amount $9,314
Tax Year 2021
Lot Size 0.460 Acres
Acres 0.46
Property Description
This Mid-Century home in the heart of Ann Arbor Hills is a treasured time capsule that has been lovingly maintained by its current owners for nearly 50 years and is ready for its next exciting chapter. Its versatile floor plan provides plenty of space and opportunity for the growing household. It features a formal living room with fireplace and brick-exposed wall, formal dining room, family room with sliding doors to patio and a Brady Bunch kitchen with cute breakfast nook with built-in seating. Upstairs is the primary bedroom with full bath, three additional bedrooms and classic hallway bath. Downstairs is a large recreation room perfect for a kids hangout space. Nicely situated on a beautifully landscaped .46-acre lot, there's plenty of space to run, play and entertain on the expansive b brick paver patio., Primary Bath, Rec Room: Finished brick paver patio., Primary Bath, Rec Room: Finished
Location
State MI
County Washtenaw
Area Ann Arbor/Washtenaw - A
Direction Arlington to WEST on Aberdeen
Rooms
Basement Daylight, Slab, Partial
Interior
Interior Features Ceramic Floor, Garage Door Opener, Wood Floor, Eat-in Kitchen
Heating Hot Water, Natural Gas
Cooling Central Air
Fireplaces Number 1
Fireplace true
Appliance Dryer, Washer, Disposal, Dishwasher, Microwave, Oven, Range, Refrigerator
Laundry Main Level
Exterior
Exterior Feature Patio
Parking Features Attached
Garage Spaces 2.0
Utilities Available Natural Gas Connected, Cable Connected
View Y/N No
Garage Yes
Building
Sewer Public Sewer
Water Public
Architectural Style Contemporary
Structure Type Brick
New Construction No
Schools
Elementary Schools Burns Park
Middle Schools Tappan
High Schools Huron
School District Ann Arbor
Others
Tax ID 09-09-34-110-011
Acceptable Financing Cash, Conventional
Listing Terms Cash, Conventional
Read Less Info
Want to know what your home might be worth? Contact us for a FREE valuation!

Our team is ready to help you sell your home for the highest possible price ASAP




