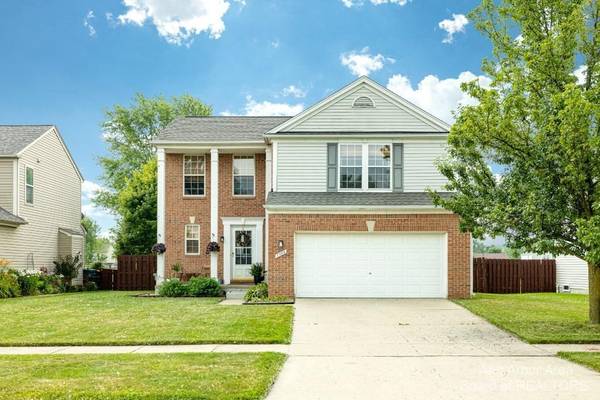For more information regarding the value of a property, please contact us for a free consultation.
Key Details
Sold Price $360,000
Property Type Single Family Home
Sub Type Single Family Residence
Listing Status Sold
Purchase Type For Sale
Square Footage 1,746 sqft
Price per Sqft $206
Municipality Ypsilanti Twp
Subdivision Green Farms#3
MLS Listing ID 23121283
Sold Date 08/31/22
Style Colonial
Bedrooms 4
Full Baths 2
Half Baths 1
HOA Fees $20/ann
HOA Y/N true
Originating Board Michigan Regional Information Center (MichRIC)
Year Built 2002
Annual Tax Amount $4,654
Tax Year 2022
Lot Size 7,841 Sqft
Acres 0.18
Property Description
This adorable contemporary colonial is too cute not to see. Enjoy over 2400 sq.ft. of living space that includes 4 bedrooms, 2 1/2 bathrooms, a finished lower level, an outdoor living space with a fenced yard and so much more. The owners have meticulously maintained and updated this home throughout. Granite countertops, stainless appliances, large plank hard surface flooring, custom paint, updated bathrooms, a finished lower level, brick paver patio, cool front porch, and many more upgrades to enjoy. Don't miss the cool cut-out feature in the foyer... it's just too cool! Your location couldn't be better. A quick short drive to downtown Ann Arbor, downtown Ypsilanti and all they both have to offer. You're within 15-20 minutes to the University of Michigan's Central Campus, Medical Campus, a and North Campus. If you need to travel, you're under 30 minutes to Detroit Metropolitan airport. All this and low township taxes!! Don't wait to schedule a showing!, Primary Bath, Rec Room: Finished and North Campus. If you need to travel, you're under 30 minutes to Detroit Metropolitan airport. All this and low township taxes!! Don't wait to schedule a showing!, Primary Bath, Rec Room: Finished
Location
State MI
County Washtenaw
Area Ann Arbor/Washtenaw - A
Direction Stony Creek Rd to Hitchingham to Rachel Dr
Rooms
Basement Full
Interior
Interior Features Ceiling Fans, Ceramic Floor, Garage Door Opener, Security System, Wood Floor, Eat-in Kitchen
Heating Forced Air, Natural Gas, None
Cooling Central Air
Fireplaces Number 1
Fireplaces Type Gas Log
Fireplace true
Window Features Window Treatments
Appliance Dryer, Washer, Disposal, Dishwasher, Microwave, Oven, Range, Refrigerator
Laundry Main Level
Exterior
Exterior Feature Fenced Back, Porch(es)
Parking Features Attached
Garage Spaces 2.0
Utilities Available Storm Sewer Available, Natural Gas Connected, Cable Connected
Amenities Available Walking Trails, Playground
View Y/N No
Garage Yes
Building
Lot Description Sidewalk
Story 2
Sewer Public Sewer
Water Public
Architectural Style Colonial
Structure Type Vinyl Siding,Brick
New Construction No
Schools
Elementary Schools Childs Elementary
Middle Schools Lincoln Middle
High Schools Lincoln High
School District Lincoln Consolidated
Others
Tax ID K-11-33-304-195
Acceptable Financing Cash, FHA, VA Loan, Conventional
Listing Terms Cash, FHA, VA Loan, Conventional
Read Less Info
Want to know what your home might be worth? Contact us for a FREE valuation!

Our team is ready to help you sell your home for the highest possible price ASAP
Get More Information





