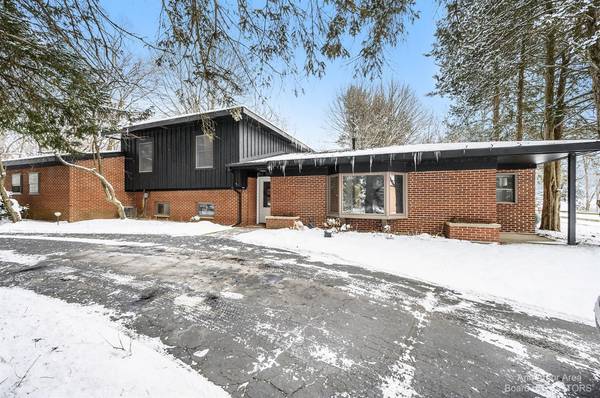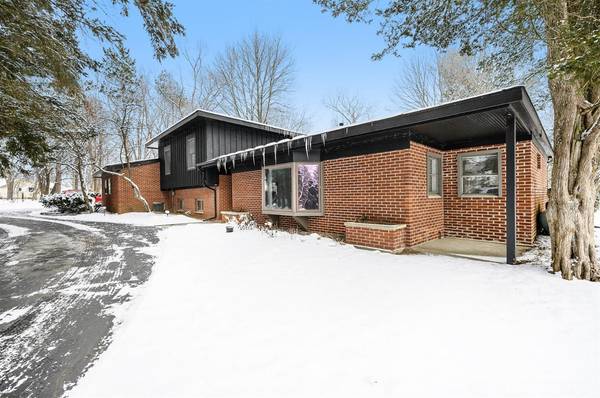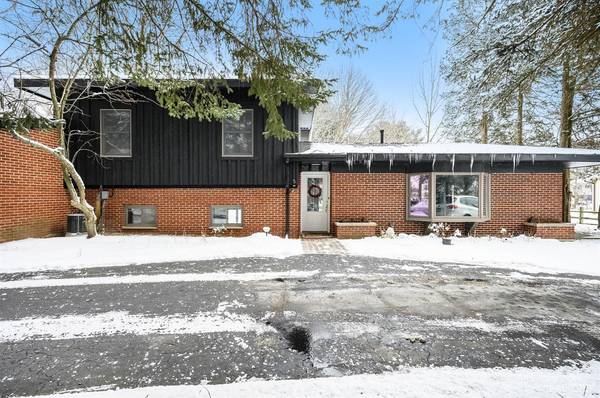For more information regarding the value of a property, please contact us for a free consultation.
Key Details
Sold Price $362,500
Property Type Single Family Home
Sub Type Single Family Residence
Listing Status Sold
Purchase Type For Sale
Square Footage 2,257 sqft
Price per Sqft $160
Municipality Green Oak Twp
Subdivision Mapleview
MLS Listing ID 23121240
Sold Date 04/04/22
Style Contemporary
Bedrooms 4
Full Baths 2
Half Baths 1
HOA Y/N false
Originating Board Michigan Regional Information Center (MichRIC)
Year Built 1974
Annual Tax Amount $3,644
Tax Year 2021
Lot Size 0.900 Acres
Acres 0.9
Property Description
Back on the Market! Great location in the Brighton school district! Country like setting with almost one acre of property featuring mature trees and tons of privacy, yet minutes to everything! Nearly 3000 square feet of finished living space offers plenty of options to the new owner! Homeowners recently updated the kitchen with new cabinets, granite counters, ceramic tile flooring and all new stainless- steel appliances. Updated laundry room off the kitchen is a huge plus. Formal dining room for family get-togethers. Head down to the spacious living area with a fireplace and wall of windows that walks out to the deck where you can relax and enjoy the private wooded backyard. Home also features 4 bedrooms in the upper level with primary bedroom and bath and another full bath to accommodate the other 3 bedrooms. Two car attached garage and an additional pole barn, great for a workshop or toy storage! This house has multiple zone heating with two furnaces and a whole house generator as well. The drain field was just replaced by the homeowners in 2021. Located just minutes from downtown Brighton, US-23, Costco and the Green Oak Village Place Mall! Don't miss this great opportunity!, Primary Bath, Rec Room: Finished
Location
State MI
County Livingston
Area Ann Arbor/Washtenaw - A
Direction Rickett Rd. between Lee and Maltby East side of road
Rooms
Other Rooms Shed(s), Pole Barn
Basement Crawl Space
Interior
Interior Features Attic Fan, Ceiling Fans, Ceramic Floor, Garage Door Opener, Generator, Hot Tub Spa, Water Softener/Owned, Eat-in Kitchen
Heating Forced Air, Natural Gas
Cooling Central Air
Fireplaces Number 2
Fireplaces Type Gas Log
Fireplace true
Window Features Window Treatments
Appliance Dryer, Washer, Disposal, Dishwasher, Microwave, Oven, Range, Refrigerator
Laundry Main Level
Exterior
Exterior Feature Patio, Deck(s)
Parking Features Attached
Garage Spaces 2.0
Utilities Available Natural Gas Connected, Cable Connected
View Y/N No
Garage Yes
Building
Sewer Septic System
Water Well
Architectural Style Contemporary
Structure Type Wood Siding,Brick
New Construction No
Schools
School District Brighton
Others
Tax ID 1605301060
Acceptable Financing Cash, Conventional
Listing Terms Cash, Conventional
Read Less Info
Want to know what your home might be worth? Contact us for a FREE valuation!

Our team is ready to help you sell your home for the highest possible price ASAP
Get More Information





