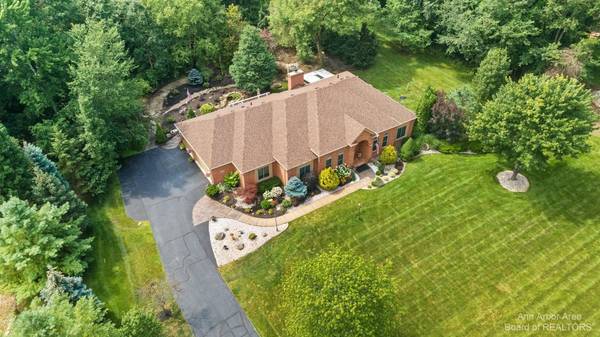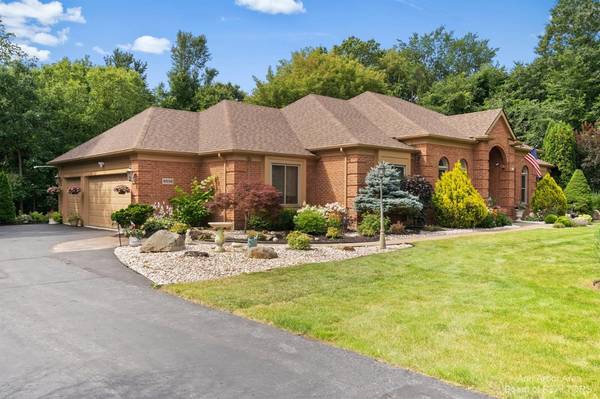For more information regarding the value of a property, please contact us for a free consultation.
Key Details
Sold Price $552,500
Property Type Single Family Home
Sub Type Single Family Residence
Listing Status Sold
Purchase Type For Sale
Square Footage 2,248 sqft
Price per Sqft $245
Municipality Brighton Twp
Subdivision Deer Creek 1
MLS Listing ID 23121037
Sold Date 09/16/21
Style Contemporary
Bedrooms 3
Full Baths 3
HOA Y/N false
Originating Board Michigan Regional Information Center (MichRIC)
Year Built 1994
Annual Tax Amount $4,458
Tax Year 2021
Lot Size 0.960 Acres
Acres 0.96
Property Description
Executive retreat in highly sought after Deer Creek. No HOA! Over 3800sft. Sprawling ranch home with open floor plan has been meticulously updated top to bottom with the finest of finishes. The executive home office is perfect for WFH with fully custom finishes and cabinetry. Large dining room is ideal for entertaining, and the fully custom, gourmet kitchen is a delight - Gorgeous custom cabinets, granite surfaces and SS appliances. Family room with cozy fireplace and floor-to-ceiling windows offers a tranquil view of the secluded, wooded rear yard, complete with koi pond and professionally designed landscaping by Bordine's and Preferred Landscape. The oversized stamped concrete patio completes this outdoor oasis. The owner's suite features a private sunroom and expanded private bathroom w with custom cabinetry. New epoxy floors and custom cabinets by Tailored Living of Novi in the 3 car garage and the full basement. The home has been professionally painted and the roof is brand new (2021). Two additional bedrooms and updated full bathrooms complete the package. BATVAI, Rec Room: Finished with custom cabinetry. New epoxy floors and custom cabinets by Tailored Living of Novi in the 3 car garage and the full basement. The home has been professionally painted and the roof is brand new (2021). Two additional bedrooms and updated full bathrooms complete the package. BATVAI, Rec Room: Finished
Location
State MI
County Livingston
Area Ann Arbor/Washtenaw - A
Direction From Old US-31, West on Buckhead Dr to Quail Ridge Run
Rooms
Other Rooms Shed(s)
Basement Slab, Full
Interior
Interior Features Ceiling Fans, Central Vacuum, Ceramic Floor, Garage Door Opener, Generator, Water Softener/Owned, Wood Floor, Eat-in Kitchen
Heating Forced Air, Natural Gas
Cooling Central Air
Fireplaces Number 1
Fireplaces Type Gas Log
Fireplace true
Window Features Window Treatments
Appliance Dryer, Washer, Disposal, Dishwasher, Microwave, Oven, Range, Refrigerator
Laundry Main Level
Exterior
Exterior Feature Porch(es), Patio
Parking Features Attached
Garage Spaces 3.0
Utilities Available Natural Gas Connected, Cable Connected
View Y/N No
Garage Yes
Building
Sewer Septic System
Water Well
Architectural Style Contemporary
Structure Type Brick
New Construction No
Schools
School District Brighton
Others
Tax ID 12-17-301-027
Acceptable Financing Cash, Conventional
Listing Terms Cash, Conventional
Read Less Info
Want to know what your home might be worth? Contact us for a FREE valuation!

Our team is ready to help you sell your home for the highest possible price ASAP
Get More Information





