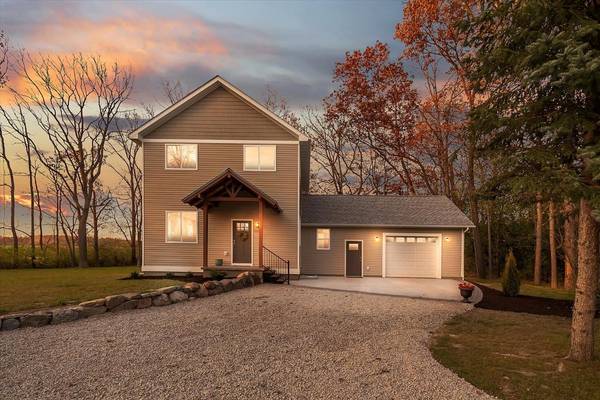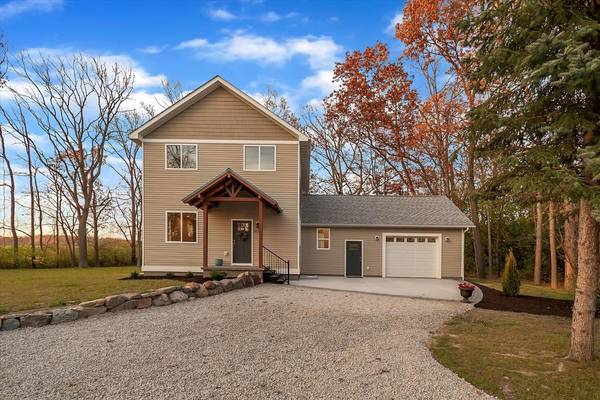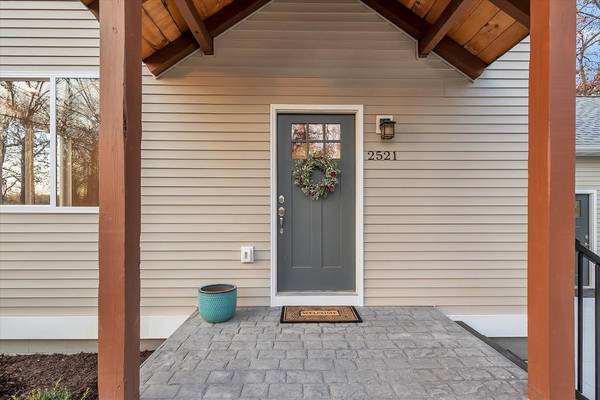For more information regarding the value of a property, please contact us for a free consultation.
Key Details
Sold Price $380,000
Property Type Single Family Home
Sub Type Single Family Residence
Listing Status Sold
Purchase Type For Sale
Square Footage 1,736 sqft
Price per Sqft $218
Municipality Pittsfield Charter Twp
MLS Listing ID 23120912
Sold Date 12/21/20
Style Contemporary
Bedrooms 3
Full Baths 2
Half Baths 1
HOA Y/N false
Originating Board Michigan Regional Information Center (MichRIC)
Year Built 2018
Annual Tax Amount $4,070
Tax Year 20
Lot Size 0.500 Acres
Acres 0.5
Property Description
Contemporary Farmhouse. New Construction. Special attention to detail. Nice large windows light the interior and picture the landscape. Architectural features such as cathedral ceilings, soffit lighting, metal railings, hardwood floors, and more, add a unique feel (not just like other new homes). Kitchen has great cabinets, granite countertops, farmhouse sink, stainless steel appliances including a microwave and disposal. The entrance from the garage also houses the first floor laundry room, and a half bath. Upstairs are 3 bedrooms, 2 baths and awesome views of the surrounding landscape. Imagine an entrance to the basement from an attractive door, stone wall and carpeted steps to a very livable family room with egress window. Outside is a nice sized deck with lots of privacy. The yard can accommodate gardening, or children, or dogs, or chickens as demonstrated by the builder's chicken coup which is still there but not included in the sale. Across Morgan Rd/Thomas Rd is the Pittsfield Preserve which is 536 acres of numerous wetlands, woods, and meadows, Great Blue Herons, and with miles of walking paths. This beautiful home sits on a road less traveled but is so close to AA., Primary Bath, Rec Room: Finished
Location
State MI
County Washtenaw
Area Ann Arbor/Washtenaw - A
Direction Packard south on Stone School continuing south past Ellsworth to Morgan, Left on Morgan or south on Platt to Right on Morgan
Rooms
Basement Full
Interior
Interior Features Ceiling Fans, Ceramic Floor, Garage Door Opener, Laminate Floor, Wood Floor, Eat-in Kitchen
Heating Propane, Forced Air, Natural Gas
Cooling Central Air
Fireplace false
Window Features Skylight(s)
Appliance Disposal, Dishwasher, Microwave, Oven, Range, Refrigerator
Laundry Main Level
Exterior
Exterior Feature Deck(s)
Utilities Available Natural Gas Connected, Cable Connected
View Y/N No
Street Surface Unimproved
Garage Yes
Building
Story 2
Sewer Septic System
Water Public
Architectural Style Contemporary
Structure Type Vinyl Siding
New Construction Yes
Schools
Elementary Schools Carpenter
Middle Schools Scarlett
High Schools Huron
School District Ann Arbor
Others
Tax ID NEW OR UNDER CONSTRUCTION
Acceptable Financing Cash, Rural Development, Conventional
Listing Terms Cash, Rural Development, Conventional
Read Less Info
Want to know what your home might be worth? Contact us for a FREE valuation!

Our team is ready to help you sell your home for the highest possible price ASAP




