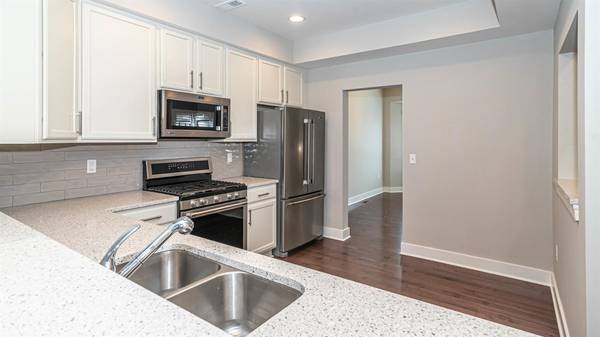For more information regarding the value of a property, please contact us for a free consultation.
Key Details
Sold Price $386,075
Property Type Condo
Sub Type Condominium
Listing Status Sold
Purchase Type For Sale
Square Footage 2,138 sqft
Price per Sqft $180
Municipality Ann Arbor
MLS Listing ID 23120517
Sold Date 05/04/21
Style Contemporary
Bedrooms 3
Full Baths 3
Half Baths 1
HOA Fees $320/mo
HOA Y/N true
Originating Board Michigan Regional Information Center (MichRIC)
Year Built 2020
Annual Tax Amount $10,586
Tax Year 2020
Property Description
FINAL BUILDING! This urban townhome, The Meadowbrook, a three story interior loft plan features a two car tandem attached garage, ample closet space and storage, an open floor plan, three and 1/2 baths, and two bedrooms. A third floor loft with a full bath works well as a home office, game room, exercise room of guest accommodations. The second floor houses the kitchen, great room and formal dining room. Exceptional included features - hardwood floors, quartz countertops throughout, stainless steel appliances, gas fireplace, private balcony, tray ceilings, wider trim and casings and two-tone paint. Price Shown is the Base Price with included features. Come tour Ann Arbor's premier urban townhome community. One year builder's warranty. Some photos may be of a previously completed townhome., townhome., Primary Bath townhome., Primary Bath
Location
State MI
County Washtenaw
Area Ann Arbor/Washtenaw - A
Direction Located at the corner of S. Maple Rd and W. Liberty St.
Rooms
Basement Slab
Interior
Interior Features Ceiling Fans, Ceramic Floor, Guest Quarters, Wood Floor, Eat-in Kitchen
Heating Forced Air, Natural Gas
Cooling Central Air
Fireplaces Number 1
Fireplaces Type Gas Log
Fireplace true
Window Features Skylight(s),Window Treatments
Appliance Dryer, Washer, Disposal, Dishwasher, Microwave, Oven, Range, Refrigerator
Laundry Upper Level
Exterior
Exterior Feature Balcony, Deck(s)
Parking Features Attached
Garage Spaces 2.0
Utilities Available Storm Sewer Available, Natural Gas Connected, Cable Connected
Waterfront Description Pond
View Y/N No
Garage Yes
Building
Lot Description Sidewalk
Story 3
Sewer Public Sewer
Water Public
Architectural Style Contemporary
Structure Type Hard/Plank/Cement Board,Brick
New Construction Yes
Schools
Elementary Schools Lakewood
Middle Schools Slauson
High Schools Skyline
School District Ann Arbor
Others
HOA Fee Include Water,Trash,Snow Removal,Lawn/Yard Care
Tax ID 09-08-25-400-090
Acceptable Financing Cash, Conventional
Listing Terms Cash, Conventional
Read Less Info
Want to know what your home might be worth? Contact us for a FREE valuation!

Our team is ready to help you sell your home for the highest possible price ASAP




