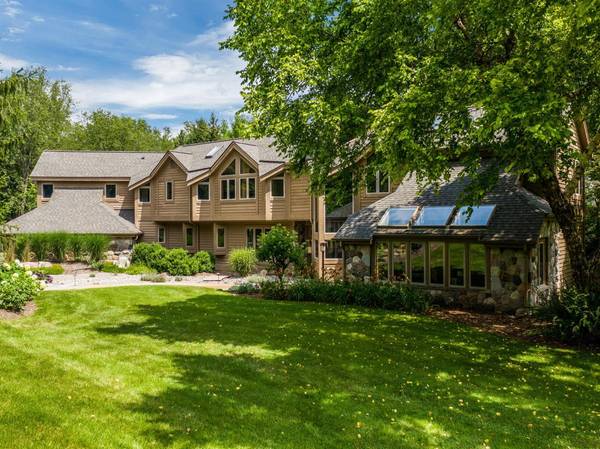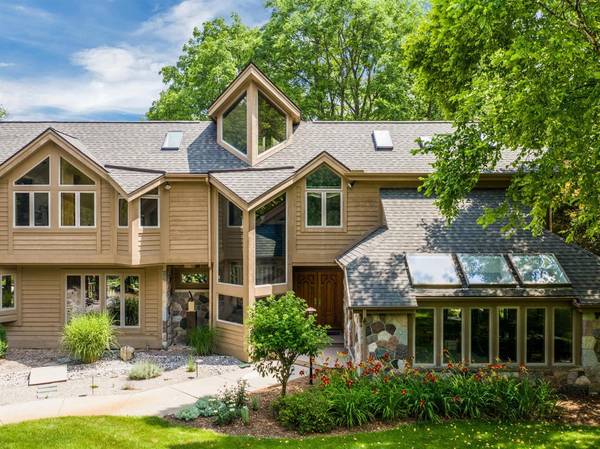For more information regarding the value of a property, please contact us for a free consultation.
Key Details
Sold Price $1,050,000
Property Type Single Family Home
Sub Type Single Family Residence
Listing Status Sold
Purchase Type For Sale
Square Footage 4,752 sqft
Price per Sqft $220
Municipality Scio Twp
MLS Listing ID 23120631
Sold Date 01/15/21
Style Colonial
Bedrooms 4
Full Baths 2
Half Baths 2
HOA Y/N false
Originating Board Michigan Regional Information Center (MichRIC)
Year Built 1991
Annual Tax Amount $11,980
Tax Year 2019
Lot Size 3.060 Acres
Acres 3.06
Property Description
Tucked away at the end of a winding drive, this transitional home is a perfect blend of striking architecture, idyllic views, and effortless livability. Mature pines create a canopy year-round while manicured perennials and fruit trees bloom all summer. The grand marble entry, open floorplan, and loads of built-in storage make for the perfect entertaining space, while the 2-story hand-hewn fieldstone fireplace provides both warmth and beauty. Natural light floods the massive kitchen with ample counter and cabinet space and high-end appliances. Bright breakfast room provides access to magnificent Azek deck and overlooks the extensive landscaping. Private family room with leaded glass doors is a spacious office, or add a bath to create a guest suite with private patio. Upstairs, the tranquil tranquil master suite is an ideal place to watch the snow fall or enjoy a cool summer breeze. This oasis includes a WIC and full bath with spa tub and separate shower. Two more bedrooms and a secluded art studio/library/home gym share a second full bath and private balcony on the upper level. Bring your ideas to finish the full LL for more living space! Minutes to west side shopping and dining, quick to downtown AA and UM, and easy access to I-94!, Primary Bath, Rec Room: Space
Location
State MI
County Washtenaw
Area Ann Arbor/Washtenaw - A
Direction Off W. Liberty Road Between S. Zeeb Road and S. Wagner Road
Rooms
Basement Full
Interior
Interior Features Ceiling Fans, Ceramic Floor, Garage Door Opener, Hot Tub Spa, Security System, Water Softener/Owned, Wood Floor, Eat-in Kitchen
Heating Forced Air, Natural Gas
Cooling Central Air
Fireplaces Number 1
Fireplaces Type Wood Burning
Fireplace true
Window Features Skylight(s),Window Treatments
Appliance Dryer, Washer, Disposal, Dishwasher, Microwave, Oven, Range, Refrigerator
Laundry Upper Level
Exterior
Exterior Feature Balcony, Porch(es), Patio, Deck(s)
Parking Features Attached
Garage Spaces 3.0
Utilities Available Natural Gas Connected, Cable Connected
View Y/N No
Garage Yes
Building
Sewer Septic System
Water Well
Architectural Style Colonial
Structure Type Wood Siding,Stone
New Construction No
Schools
Elementary Schools Lakewood
Middle Schools Slauson
High Schools Pioneer
School District Ann Arbor
Others
Tax ID H-08-35-115-010
Acceptable Financing Cash, Conventional
Listing Terms Cash, Conventional
Read Less Info
Want to know what your home might be worth? Contact us for a FREE valuation!

Our team is ready to help you sell your home for the highest possible price ASAP




