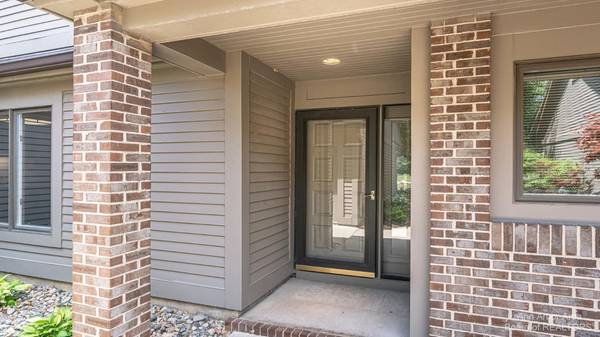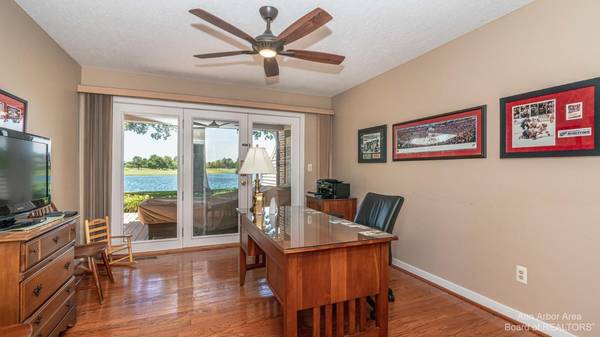For more information regarding the value of a property, please contact us for a free consultation.
Key Details
Sold Price $443,000
Property Type Condo
Sub Type Condominium
Listing Status Sold
Purchase Type For Sale
Square Footage 2,069 sqft
Price per Sqft $214
Municipality Lodi Twp
Subdivision Travis Pointe Condo
MLS Listing ID 23119544
Sold Date 12/15/22
Style Townhouse
Bedrooms 3
Full Baths 3
HOA Fees $536/mo
HOA Y/N true
Originating Board Michigan Regional Information Center (MichRIC)
Year Built 1985
Annual Tax Amount $5,658
Tax Year 2022
Property Description
Hard to find 3 bedroom, 3 full bath condo with magnificent sunset views overlooking the pond and 9th tees/fairway of Travis Pointe Country Club. Gourmet kitchen with plenty of cabinet and countertop space to make entertaining easy. Hardwood floors and a wall of windows throughout the living and dining rooms. Spacious primary suite has a large walk-in closet, private bath with dual sinks, and walk-in tiled shower. Second bedroom also has large walk-in closet and second full bath. Laundry room is conveniently located on the upper level near the bedrooms. Study on main level could be used as a first floor primary. 2 1/2 car garage has space for your private golf cart and plenty of storage in walk-up attic. Professional landscaping surrounds brick paver patio. Award-winning Saline Schools, Lod Lodi Township taxes, and fantastic Travis Pointe lifestyle. Optional club membership with award winning golf course, swimming, tennis, social activities, and dining. Move right in and enjoy., Primary Bath
Location
State MI
County Washtenaw
Area Ann Arbor/Washtenaw - A
Direction Ann Arbor Saline to Travis Pointe to Aspen Road
Interior
Interior Features Ceiling Fans, Ceramic Floor, Garage Door Opener, Wood Floor, Eat-in Kitchen
Heating Forced Air, Natural Gas
Cooling Central Air
Fireplaces Number 1
Fireplaces Type Gas Log
Fireplace true
Window Features Window Treatments
Appliance Dryer, Washer, Disposal, Dishwasher, Microwave, Oven, Range, Refrigerator
Laundry Upper Level
Exterior
Exterior Feature Balcony, Porch(es), Deck(s)
Parking Features Attached
Utilities Available Natural Gas Connected, Cable Connected
Waterfront Description Pond
View Y/N No
Garage Yes
Building
Lot Description Golf Community
Story 2
Water Well
Architectural Style Townhouse
Structure Type Wood Siding
New Construction No
Schools
Elementary Schools Woodland Meadows Elementary
Middle Schools Saline Area Middle School
High Schools Saline High School
School District Saline
Others
HOA Fee Include Trash,Snow Removal,Sewer,Lawn/Yard Care
Tax ID M-13-13-405-038
Acceptable Financing Cash, Conventional
Listing Terms Cash, Conventional
Read Less Info
Want to know what your home might be worth? Contact us for a FREE valuation!

Our team is ready to help you sell your home for the highest possible price ASAP




