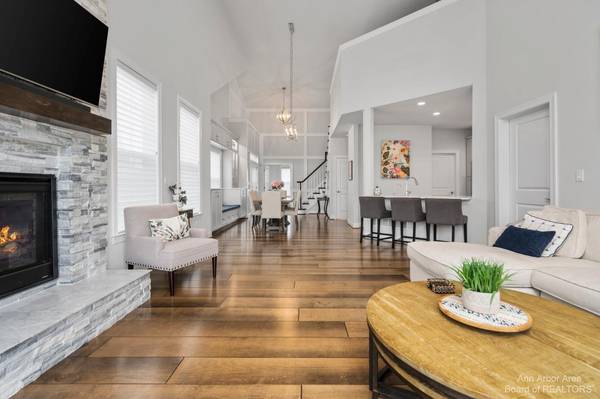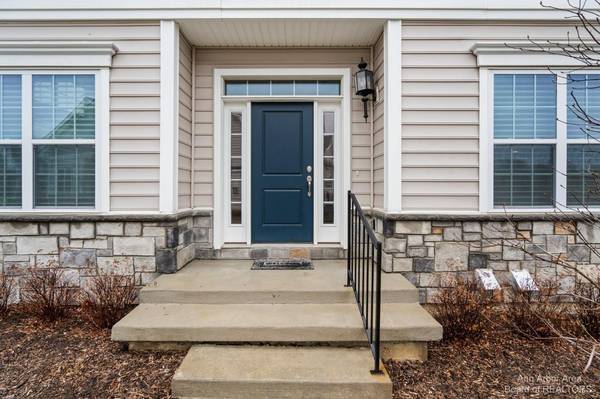For more information regarding the value of a property, please contact us for a free consultation.
Key Details
Sold Price $700,000
Property Type Condo
Sub Type Condominium
Listing Status Sold
Purchase Type For Sale
Square Footage 2,560 sqft
Price per Sqft $273
Municipality Scio Twp
Subdivision Kensington Woods
MLS Listing ID 23119457
Sold Date 02/24/23
Style Contemporary
Bedrooms 3
Full Baths 3
Half Baths 1
HOA Fees $380/mo
HOA Y/N true
Originating Board Michigan Regional Information Center (MichRIC)
Year Built 2019
Annual Tax Amount $12,297
Tax Year 2022
Property Description
Welcome to this exquisite, end-unit condo that boasts every upgrade imaginable. Its gorgeous wide-plank wood floors flow into the open-plan living area, featuring a sophisticated gas fireplace with floor-to-ceiling stone. Plenty of natural light streams through the expansive windows with custom Hunter Douglas blinds. The Great Room leads to an extended Trex deck that overlooks a wonderful pond teeming with wildlife. The stunning kitchen presents quartz countertops, upgraded cabinets, a chic tiled backsplash, exterior exhaust fan and a sizeable bar for eating, cooking, or entertaining. The large, entry level primary bedroom suite presents decorative wall molding, custom closet organization in the walk in closet and wonderful bathroom. All four bathrooms are beautiful with special tiling, si sinks, and comfort height toilets. The entry level also features a terrific office space with glass doors, laundry, mudroom and 2 car attached garage. Upstairs are two additional large bedrooms, closets, bath and a loft/study/library. Want that football viewing area? The lower level is finished with a sprawling family room, full bath and plenty of storage space. This home is perfectly situated to downtown Ann Arbor but offers township taxes!, Primary Bath sinks, and comfort height toilets. The entry level also features a terrific office space with glass doors, laundry, mudroom and 2 car attached garage. Upstairs are two additional large bedrooms, closets, bath and a loft/study/library. Want that football viewing area? The lower level is finished with a sprawling family room, full bath and plenty of storage space. This home is perfectly situated to downtown Ann Arbor but offers township taxes!, Primary Bath
Location
State MI
County Washtenaw
Area Ann Arbor/Washtenaw - A
Direction Scio Church to North on Kensington; East on Oxford Circle
Rooms
Basement Daylight, Full
Interior
Interior Features Ceiling Fans, Ceramic Floor, Garage Door Opener, Security System, Water Softener/Owned, Wood Floor, Eat-in Kitchen
Heating Forced Air, Natural Gas
Cooling Central Air
Fireplaces Number 1
Fireplaces Type Wood Burning, Gas Log
Fireplace true
Window Features Window Treatments
Appliance Dryer, Washer, Disposal, Dishwasher, Microwave, Oven, Range, Refrigerator
Laundry Main Level
Exterior
Exterior Feature Balcony, Porch(es)
Parking Features Attached
Garage Spaces 2.0
Utilities Available Natural Gas Connected, Cable Connected
Amenities Available Walking Trails, Playground
Waterfront Description Pond
View Y/N No
Garage Yes
Building
Story 1
Sewer Public Sewer
Water Public
Architectural Style Contemporary
Structure Type Vinyl Siding,Stone
New Construction No
Schools
Elementary Schools Dicken
Middle Schools Slauson
High Schools Huron
School District Ann Arbor
Others
HOA Fee Include Snow Removal,Lawn/Yard Care
Tax ID H-08-36-495-070
Acceptable Financing Cash, FHA, VA Loan, Conventional
Listing Terms Cash, FHA, VA Loan, Conventional
Read Less Info
Want to know what your home might be worth? Contact us for a FREE valuation!

Our team is ready to help you sell your home for the highest possible price ASAP




