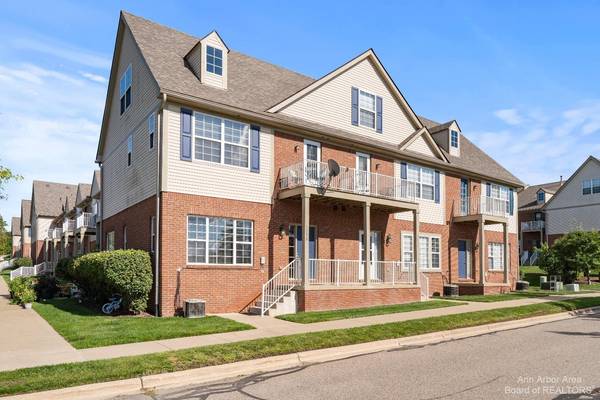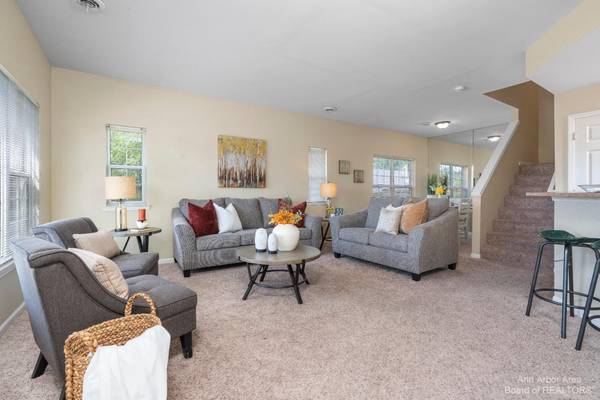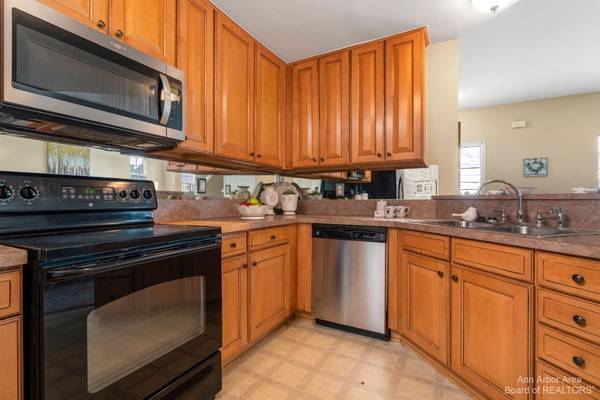For more information regarding the value of a property, please contact us for a free consultation.
Key Details
Sold Price $270,000
Property Type Condo
Sub Type Condominium
Listing Status Sold
Purchase Type For Sale
Square Footage 1,863 sqft
Price per Sqft $144
Municipality Ann Arbor
Subdivision Cloverly Village
MLS Listing ID 23119215
Sold Date 03/13/23
Style Contemporary
Bedrooms 3
Full Baths 2
Half Baths 1
HOA Fees $258/mo
HOA Y/N true
Originating Board Michigan Regional Information Center (MichRIC)
Year Built 2004
Annual Tax Amount $5,519
Tax Year 2022
Property Description
Light-filled end unit Cloverly Village condo in move-in ready condition, available for immediate occupancy at closing. Newer 1,863 s.f. townhouse with 3 bedrooms, 2.1 baths, and a 1-car garage, built in 2004. Spacious kitchen with tall upper cabinets, walk-in pantry, and breakfast bar. Flexible open living space can be arranged to fit your lifestyle. Main level also includes foyer with closet, adjacent to powder room. Primary bedroom boasts double closets and an en suite full bath. Balcony provides private outdoor living space. Convenient second floor laundry. Spacious third level with closet could be used many ways, as a playroom, bedroom, office, TV room, or whatever you can imagine! Neutral colors and generous storage throughout. All appliances included. Gas furnace, central A/C. Ann Ar Arbor school district. Modest association fee of $238/mo., Primary Bath Arbor school district. Modest association fee of $238/mo., Primary Bath
Location
State MI
County Washtenaw
Area Ann Arbor/Washtenaw - A
Direction Stone School Road north of Ellsworth, East onto Cloverly Lane. Follow driveway around the block, home is on the left.
Rooms
Basement Crawl Space
Interior
Interior Features Ceramic Floor, Garage Door Opener
Heating Forced Air, Natural Gas
Cooling Central Air
Fireplace false
Window Features Window Treatments
Appliance Dryer, Washer, Dishwasher, Microwave, Oven, Range, Refrigerator
Laundry Upper Level
Exterior
Exterior Feature Balcony, Porch(es)
Utilities Available Storm Sewer Available, Natural Gas Connected
View Y/N No
Garage Yes
Building
Lot Description Sidewalk
Story 3
Sewer Public Sewer
Water Public
Architectural Style Contemporary
Structure Type Vinyl Siding,Brick
New Construction No
Schools
Elementary Schools Bryant-Pattengill
Middle Schools Tappan
High Schools Pioneer
School District Ann Arbor
Others
HOA Fee Include Snow Removal
Tax ID 09-12-10-304-022
Acceptable Financing Cash, Conventional
Listing Terms Cash, Conventional
Read Less Info
Want to know what your home might be worth? Contact us for a FREE valuation!

Our team is ready to help you sell your home for the highest possible price ASAP




