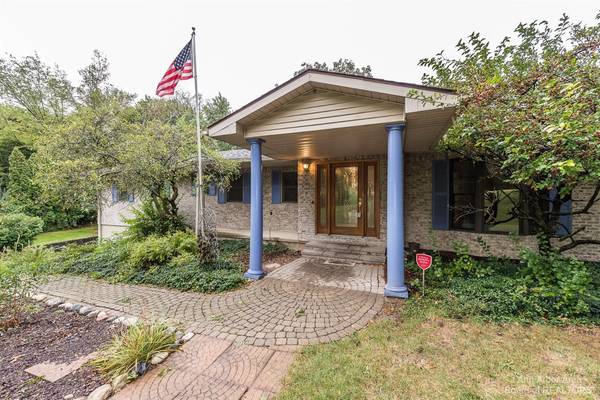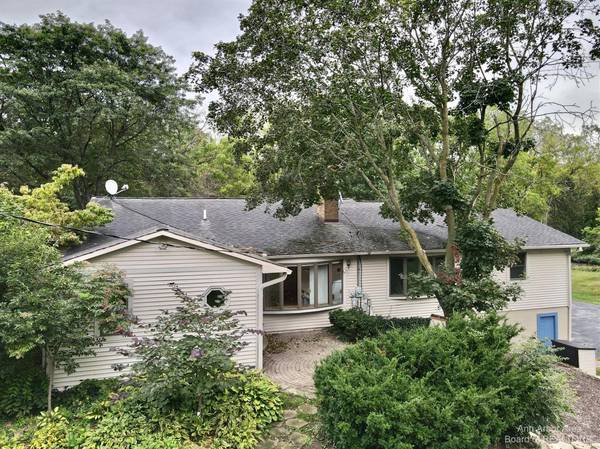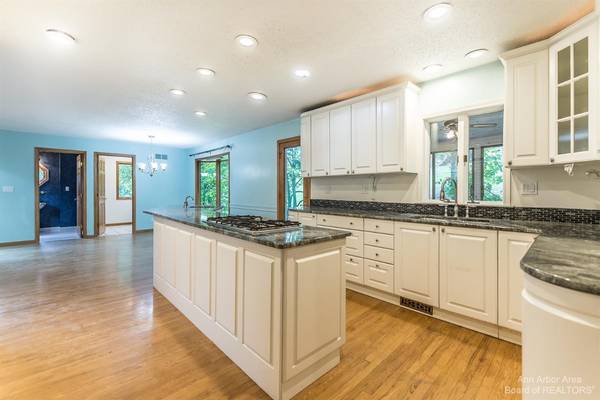For more information regarding the value of a property, please contact us for a free consultation.
Key Details
Sold Price $386,000
Property Type Single Family Home
Sub Type Single Family Residence
Listing Status Sold
Purchase Type For Sale
Square Footage 2,549 sqft
Price per Sqft $151
Municipality York Twp
MLS Listing ID 23119199
Sold Date 11/05/21
Style Ranch
Bedrooms 3
Full Baths 2
Half Baths 1
HOA Y/N false
Originating Board Michigan Regional Information Center (MichRIC)
Year Built 1979
Annual Tax Amount $4,532
Tax Year 2021
Lot Size 1.110 Acres
Acres 1.11
Property Description
Spacious and well-maintained ranch with updated kitchen set on large private lot! The expansive chef's kitchen features lots of storage space, high-end appliances including a double oven, granite counters, and a large island with second sink. Perfect for entertaining and gathering, it opens to the dining and living areas with views of the lush backyard, hardwood floors and a cozy brick hearth. Relax on your 3-season sunroom overlooking the beautiful backyard and garden. A separate flex room offers more space for a family room, office, playroom or whatever you desire, and 3 large bay windows let in light throughout the main floor. The newly added driveway with convenient entry level access is ideal for bringing in groceries. The primary bedroom features a spacious ensuite bath with double double closets. Take advantage of the finished basement, 3.5 car attached garage, and 1-car detached garage for recreation, hobbies, and storage. Live worry-free with new furnace (2017), A/C (2018), and water heater (2019), home security system, plus the home is wired and ready for a generator home warranty provided by seller. Enjoy energy savings with the solar panels generating up to 8.5 Kilowatt-hours. Located minutes from US-23 for easy commuting!, Primary Bath
Location
State MI
County Washtenaw
Area Ann Arbor/Washtenaw - A
Direction Willis Rd to Crane Rd$3
Rooms
Other Rooms Second Garage
Basement Full
Interior
Interior Features Ceiling Fans, Garage Door Opener, Satellite System, Security System, Water Softener/Owned, Wood Floor, Eat-in Kitchen
Heating Solar, Passive Solar, Forced Air, Natural Gas
Cooling Central Air
Fireplaces Number 1
Fireplaces Type Wood Burning
Fireplace true
Window Features Skylight(s)
Appliance Dryer, Washer, Disposal, Dishwasher, Microwave, Oven, Range, Refrigerator
Laundry Main Level
Exterior
Exterior Feature Patio
Parking Features Attached
Utilities Available Storm Sewer Available, Natural Gas Connected, Cable Connected
View Y/N No
Street Surface Unimproved
Garage Yes
Building
Story 1
Sewer Septic System
Water Well
Architectural Style Ranch
Structure Type Vinyl Siding,Brick
New Construction No
Schools
School District Milan
Others
Tax ID S-19-01-200-009
Acceptable Financing Cash, FHA, VA Loan, Conventional
Listing Terms Cash, FHA, VA Loan, Conventional
Read Less Info
Want to know what your home might be worth? Contact us for a FREE valuation!

Our team is ready to help you sell your home for the highest possible price ASAP




