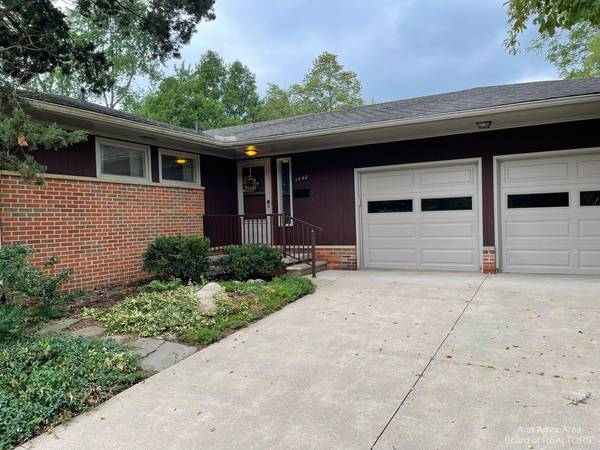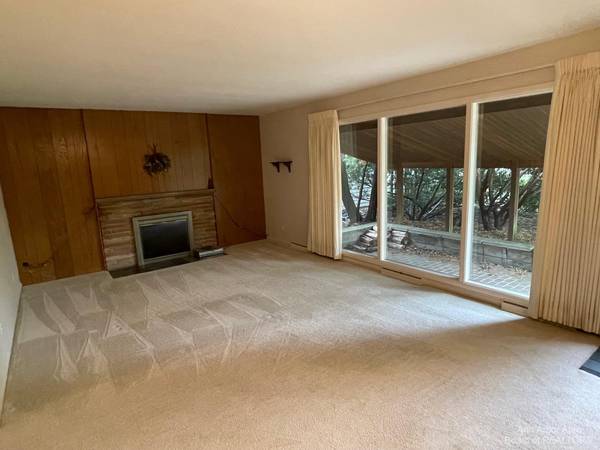For more information regarding the value of a property, please contact us for a free consultation.
Key Details
Sold Price $385,000
Property Type Single Family Home
Sub Type Single Family Residence
Listing Status Sold
Purchase Type For Sale
Square Footage 1,334 sqft
Price per Sqft $288
Municipality Ann Arbor
Subdivision Vernon Downs No 2
MLS Listing ID 23119213
Sold Date 07/22/22
Style Ranch
Bedrooms 3
Full Baths 1
Half Baths 1
HOA Y/N false
Originating Board Michigan Regional Information Center (MichRIC)
Year Built 1958
Annual Tax Amount $5,769
Tax Year 2022
Lot Size 8,276 Sqft
Acres 0.19
Lot Dimensions 65' x 130'
Property Description
Ranch home now available in popular Vernon Downs subdivision on Ann Arbor's west side. One-floor living in this solid brick home with 3 bedrooms, one full and one half bath. Large living room with wood-burning fireplace. Kitchen offers original cabinetry with granite countertops, built-in oven, newer 5-burner gas cooktop and plenty of counter space. Partially finished basement with all new flooring, built-in shelving and lots of storage space. Great recreation space for the family. Hardwood floors beneath carpeting in living room, hallway and bedrooms. All appliances stay. Central A/C. Attached 2-car garage. Professionally landscaped yard with large paver-stone patio and paver-stone pavilion. Perfect for outdoor entertainment and family BBQs. Great location! Two blocks from Dicken Elementa Elementary. Neighborhood parks nearby. Walk to the Big House. Easy access to freeways and shopping., Rec Room: Finished
Location
State MI
County Washtenaw
Area Ann Arbor/Washtenaw - A
Direction W. Stadium to Alhambra to Coronada to Las Vegas to Runnymede to Glastonbury.
Rooms
Basement Full
Interior
Interior Features Ceramic Floor, Garage Door Opener, Laminate Floor, Wood Floor, Eat-in Kitchen
Heating Forced Air, Natural Gas
Cooling Central Air
Fireplaces Number 1
Fireplaces Type Wood Burning
Fireplace true
Window Features Window Treatments
Appliance Dryer, Washer, Disposal, Dishwasher, Oven, Range, Refrigerator
Laundry Lower Level
Exterior
Exterior Feature Porch(es), Patio
Parking Features Attached
Garage Spaces 2.0
Utilities Available Storm Sewer Available, Natural Gas Connected, Cable Connected
View Y/N No
Garage Yes
Building
Lot Description Sidewalk
Story 1
Sewer Public Sewer
Water Public
Architectural Style Ranch
Structure Type Wood Siding,Brick
New Construction No
Schools
Elementary Schools Dicken
Middle Schools Slauson
High Schools Pioneer
School District Ann Arbor
Others
Tax ID 09-09-31-314-011
Acceptable Financing Cash, Conventional
Listing Terms Cash, Conventional
Read Less Info
Want to know what your home might be worth? Contact us for a FREE valuation!

Our team is ready to help you sell your home for the highest possible price ASAP
Get More Information





