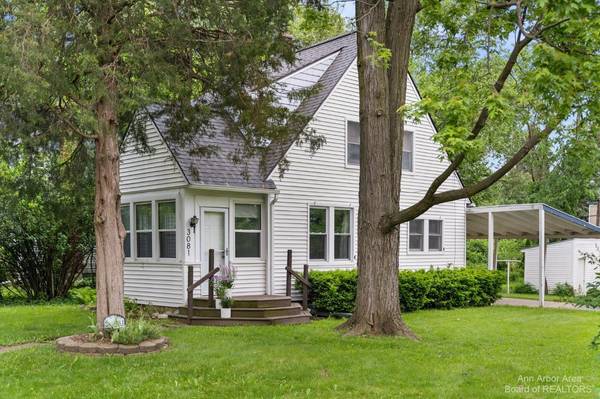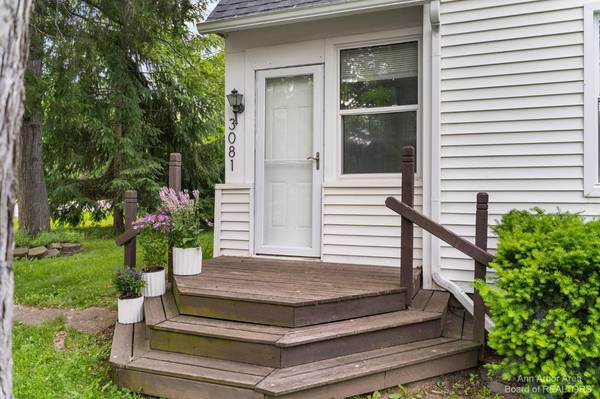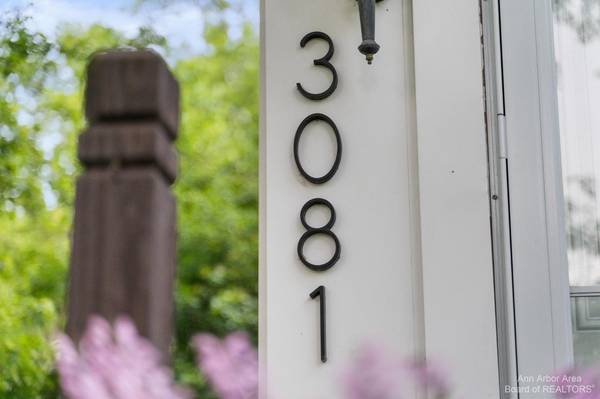For more information regarding the value of a property, please contact us for a free consultation.
Key Details
Sold Price $316,000
Property Type Single Family Home
Sub Type Single Family Residence
Listing Status Sold
Purchase Type For Sale
Square Footage 1,040 sqft
Price per Sqft $303
Municipality Ann Arbor
Subdivision The Evergreens- Ann Arbor City
MLS Listing ID 23119082
Sold Date 07/18/22
Bedrooms 2
Full Baths 1
Half Baths 1
HOA Y/N false
Originating Board Michigan Regional Information Center (MichRIC)
Year Built 1930
Annual Tax Amount $5,059
Tax Year 2022
Lot Size 9,583 Sqft
Acres 0.22
Lot Dimensions 64x150
Property Description
Absolutely darling 1930s two-story cottage that has been charmingly updated for modern life. The front entry leads into a four-season sunporch which provides a tranquil space, perfect for enjoying morning coffee or to relax in the evening. A surprisingly open floorplan on the main level includes a sizable dining room, a living room with built-in bookshelves, and a large kitchen with stainless appliances, all featuring hardwood floors. The back hallway doubles as a mudroom with a built-in storage bench and updated half bath. The upstairs features a generous bedroom with a bay window; a second bedroom perfect as a guest room or study; a full, updated bathroom. An unfinished basement with laundry room and also provides plenty of space for storage. The private backyard deck is great for ent entertaining. An attached carport provides good coverage for rainy and snowy days. A detached two-car garage has an attached workshop. The large yard has plenty of space for gardening, Well-located close to area parks, shopping, dining and highways. entertaining. An attached carport provides good coverage for rainy and snowy days. A detached two-car garage has an attached workshop. The large yard has plenty of space for gardening, Well-located close to area parks, shopping, dining and highways.
Location
State MI
County Washtenaw
Area Ann Arbor/Washtenaw - A
Direction Dexter to Parkwood Street, Parking on Parkwood
Rooms
Basement Full
Interior
Interior Features Ceramic Floor, Laminate Floor, Wood Floor, Eat-in Kitchen
Heating Natural Gas
Cooling Central Air
Fireplace false
Appliance Dishwasher, Oven, Range, Refrigerator
Exterior
Exterior Feature Porch(es), Deck(s)
Utilities Available Natural Gas Connected, Cable Connected
View Y/N No
Garage Yes
Building
Story 2
Sewer Public Sewer
Water Public
Structure Type Vinyl Siding
New Construction No
Schools
Elementary Schools Abbot
Middle Schools Forsythe
High Schools Skyline
School District Ann Arbor
Others
Tax ID 090824303001
Acceptable Financing Cash, FHA, VA Loan, Conventional
Listing Terms Cash, FHA, VA Loan, Conventional
Read Less Info
Want to know what your home might be worth? Contact us for a FREE valuation!

Our team is ready to help you sell your home for the highest possible price ASAP




