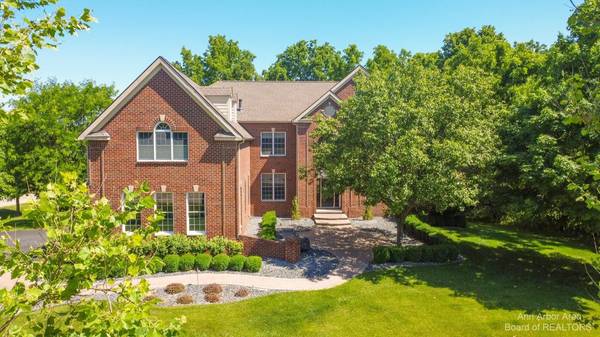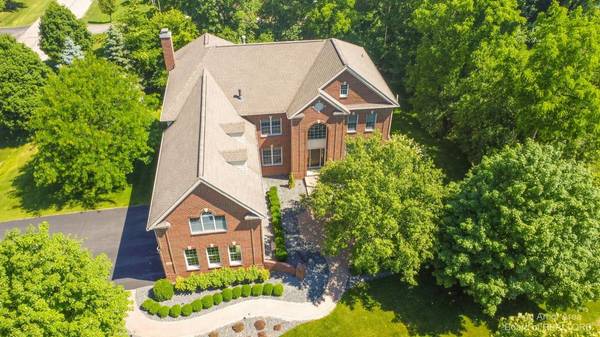For more information regarding the value of a property, please contact us for a free consultation.
Key Details
Sold Price $1,425,000
Property Type Single Family Home
Sub Type Single Family Residence
Listing Status Sold
Purchase Type For Sale
Square Footage 4,347 sqft
Price per Sqft $327
Municipality Scio Twp
Subdivision Walnut Ridge
MLS Listing ID 23119121
Sold Date 07/29/22
Style Colonial
Bedrooms 5
Full Baths 4
Half Baths 1
HOA Fees $141/ann
HOA Y/N true
Originating Board Michigan Regional Information Center (MichRIC)
Year Built 2006
Annual Tax Amount $16,166
Tax Year 2022
Lot Size 0.730 Acres
Acres 0.73
Lot Dimensions .73 acres
Property Description
This is the finest home in Walnut Ridge to ever hit the open market. The home has been completely remodeled on all three levels and presents only the finest is Design, Materials, and Craftsmanship. Located on a quiet interior lot in the heart of one of Ann Arbor's most desired neighborhoods you will love the Trex Deck, large paver patio, and extensive landscaping. The interior is simply stunning. Highlights include all wide plank, white oak flooring throughout, welcoming two story foyer with sweeping staircase, new kitchen with painted white cabinets, Viking Appliances, and Quartz Counter tops, open concept floor plan with two story Family Room, formal dining with serving buffet cabinets and wine chiller, Den with built-in bookcase, formal living, and wonderful back-hall mud room with sepa separate laundry. The upper level includes one of the nicest primary bedroom suites you will see with sitting area, fireplace, his-and-her walk-in closets, vanity dressing area, and spa-like primary bath with oversized dual sink vanity, oversized shower, and designer tub. The walkout lower level features great multi-use rec space, exercise, study, 5th bedroom, full, bath, and home theater room. No expensive was spared to create this masterpiece., Primary Bath, Rec Room: Finished
Location
State MI
County Washtenaw
Area Ann Arbor/Washtenaw - A
Direction Miller to Autumn Hill To Whispering Woods
Rooms
Basement Walk Out, Full
Interior
Interior Features Ceramic Floor, Garage Door Opener, Security System, Wood Floor
Heating Forced Air, Natural Gas, None
Cooling Central Air
Fireplaces Number 3
Fireplaces Type Gas Log
Fireplace true
Window Features Window Treatments
Appliance Dryer, Washer, Disposal, Dishwasher, Microwave, Oven, Range, Refrigerator
Laundry Main Level
Exterior
Exterior Feature Patio, Deck(s)
Parking Features Attached
Utilities Available Natural Gas Connected, Cable Connected
Amenities Available Walking Trails
View Y/N No
Garage Yes
Building
Lot Description Site Condo
Story 2
Sewer Public Sewer
Water Public
Architectural Style Colonial
Structure Type Hard/Plank/Cement Board,Brick
New Construction No
Schools
Elementary Schools Abbot
Middle Schools Forsythe
High Schools Skyline
School District Ann Arbor
Others
Tax ID 08-13-450-080
Acceptable Financing Cash, Conventional
Listing Terms Cash, Conventional
Read Less Info
Want to know what your home might be worth? Contact us for a FREE valuation!

Our team is ready to help you sell your home for the highest possible price ASAP




