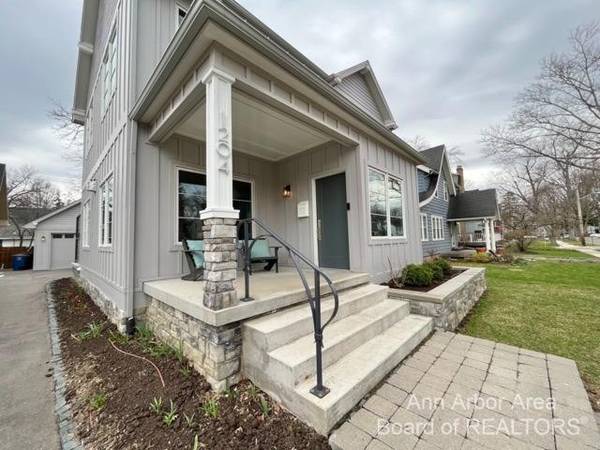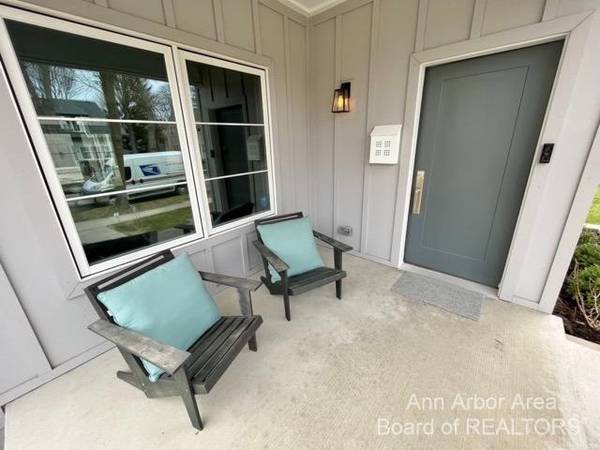For more information regarding the value of a property, please contact us for a free consultation.
Key Details
Sold Price $1,060,000
Property Type Single Family Home
Sub Type Single Family Residence
Listing Status Sold
Purchase Type For Sale
Square Footage 2,983 sqft
Price per Sqft $355
Municipality Ann Arbor
Subdivision Assrs 9 - Ann Arbor
MLS Listing ID 23119025
Sold Date 06/01/22
Style Contemporary
Bedrooms 5
Full Baths 3
Half Baths 1
HOA Y/N false
Originating Board Michigan Regional Information Center (MichRIC)
Year Built 1927
Annual Tax Amount $23,870
Tax Year 2021
Lot Size 5,227 Sqft
Acres 0.12
Lot Dimensions 47.00' x 113.00'
Property Description
You've just stumbled across a unicorn! Newly constructed and impeccably designed. Check. Located in sought-after Burns Park. Check. A luxurious and versatile home perfect for entertaining and intimate nights in. Check. When you live here, you're just minutes from Michigan Stadium, downtown AA, and the UM campus. As you walk through the entryway and into the brilliantly lit living room with a gas fireplace, you'll be stunned by the possibilities. The chef's kitchen is adorned with professional stainless steel appliances, ample cabinet and counter space, and a massive island practically begging you to entertain guests. These spacious rooms lead to the powder room and the French doors open to the deck. The main-level master bedroom/guest suite features a dual vanity and a relaxing waterfall s shower while the upper-level master bedroom includes a soaking tub and a walk-in closet. There are three generously lit bedrooms upstairs and a third full bath with built-in storage. The lower level is ready to be finished and includes an egress window. Everything in this home is new, high-end, and well-planned. From the garage to the roof, plumbing, and electrical this home was designed with elegance and comfort in mind., Primary Bath, Rec Room: Space shower while the upper-level master bedroom includes a soaking tub and a walk-in closet. There are three generously lit bedrooms upstairs and a third full bath with built-in storage. The lower level is ready to be finished and includes an egress window. Everything in this home is new, high-end, and well-planned. From the garage to the roof, plumbing, and electrical this home was designed with elegance and comfort in mind., Primary Bath, Rec Room: Space
Location
State MI
County Washtenaw
Area Ann Arbor/Washtenaw - A
Direction Off Packard St North of E Stadium Blvd
Rooms
Basement Full
Interior
Interior Features Ceramic Floor, Garage Door Opener, Wood Floor, Eat-in Kitchen
Heating Forced Air, Natural Gas
Cooling Central Air
Fireplaces Type Gas Log
Fireplace true
Appliance Dryer, Washer, Disposal, Dishwasher, Microwave, Oven, Range, Refrigerator
Laundry Lower Level
Exterior
Exterior Feature Deck(s)
Garage Spaces 1.0
Utilities Available Storm Sewer Available, Natural Gas Connected, Cable Connected
View Y/N No
Garage Yes
Building
Lot Description Sidewalk
Story 2
Sewer Public Sewer
Water Public
Architectural Style Contemporary
Structure Type Other
New Construction No
Schools
Elementary Schools Burns Park
Middle Schools Tappan
High Schools Pioneer
School District Ann Arbor
Others
Tax ID 09-09-33-328-020
Acceptable Financing Cash, Conventional
Listing Terms Cash, Conventional
Read Less Info
Want to know what your home might be worth? Contact us for a FREE valuation!

Our team is ready to help you sell your home for the highest possible price ASAP




