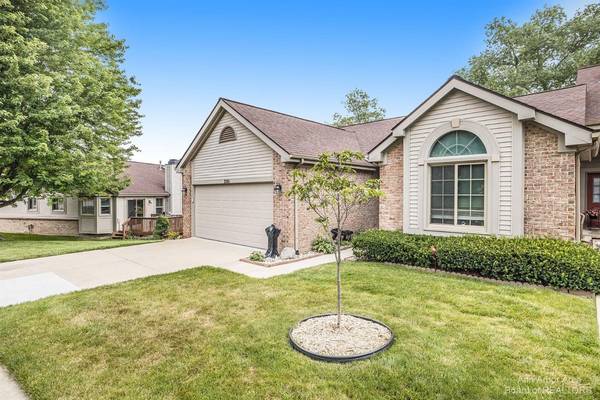For more information regarding the value of a property, please contact us for a free consultation.
Key Details
Sold Price $331,000
Property Type Condo
Sub Type Condominium
Listing Status Sold
Purchase Type For Sale
Square Footage 1,418 sqft
Price per Sqft $233
Municipality Brighton City
Subdivision Woodridge Knoll
MLS Listing ID 23119047
Sold Date 08/02/21
Style Ranch
Bedrooms 2
Full Baths 3
HOA Fees $285/mo
HOA Y/N true
Originating Board Michigan Regional Information Center (MichRIC)
Year Built 1995
Annual Tax Amount $4,234
Tax Year 2021
Property Description
Enjoy your morning cup of coffee overlooking the wildlife that gathers at the pond behind this end unit condo in Woodridge Knolls! Located within walking distance of downtown Brighton, this spacious 2 bedroom, 3 bath ranch condo features serene water views from both its upper and lower decks. The light-filled unit features 2400 SF of livable space and boasts high ceilings, newer paint and flooring throughout the first floor, and a totally remodeled kitchen boasting quartz countertops and all new appliances. The walkout lower level is finished and includes a full bath, family room or potential third bedroom, plus plenty of storage space. All new Pella windows and door walls. Convenient first floor laundry with new stackable washer/dryer. Great shopping and restaurants are just minutes away! away! Enjoy nearly maintenance free, first floor living in a peaceful, natural setting., Primary Bath, Rec Room: Finished away! Enjoy nearly maintenance free, first floor living in a peaceful, natural setting., Primary Bath, Rec Room: Finished
Location
State MI
County Livingston
Area Ann Arbor/Washtenaw - A
Direction Turn left onto Oak Ridge, left onto Sisu Knoll, right onto Texknoll. First house on the left.
Rooms
Basement Walk Out, Full
Interior
Interior Features Ceiling Fans, Eat-in Kitchen
Heating Forced Air, Natural Gas
Fireplaces Number 1
Fireplaces Type Gas Log
Fireplace true
Appliance Dryer, Washer, Disposal, Dishwasher, Microwave, Oven, Range, Refrigerator
Laundry Main Level
Exterior
Exterior Feature Deck(s)
Parking Features Attached
Garage Spaces 2.0
Utilities Available Storm Sewer Available, Natural Gas Connected, Cable Connected
Waterfront Description Pond
View Y/N No
Garage Yes
Building
Lot Description Sidewalk
Story 1
Sewer Public Sewer
Water Public
Architectural Style Ranch
Structure Type Wood Siding,Vinyl Siding,Brick
New Construction No
Schools
School District Brighton
Others
HOA Fee Include Lawn/Yard Care
Tax ID 18-31-308-062
Acceptable Financing Cash, Conventional
Listing Terms Cash, Conventional
Read Less Info
Want to know what your home might be worth? Contact us for a FREE valuation!

Our team is ready to help you sell your home for the highest possible price ASAP
Get More Information





