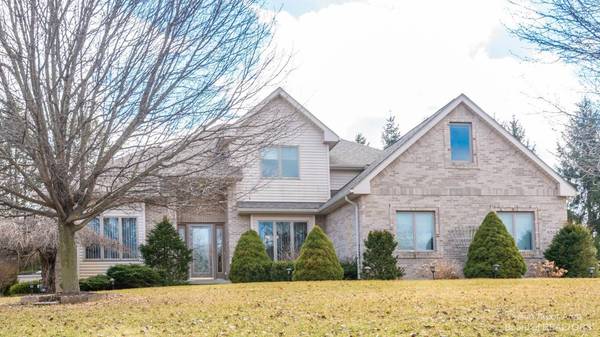For more information regarding the value of a property, please contact us for a free consultation.
Key Details
Sold Price $528,000
Property Type Single Family Home
Sub Type Single Family Residence
Listing Status Sold
Purchase Type For Sale
Square Footage 2,686 sqft
Price per Sqft $196
Municipality Green Oak Twp
Subdivision East Ridge
MLS Listing ID 23119066
Sold Date 04/25/22
Style Contemporary
Bedrooms 4
Full Baths 3
Half Baths 1
HOA Y/N false
Originating Board Michigan Regional Information Center (MichRIC)
Year Built 1997
Annual Tax Amount $4,239
Tax Year 2021
Lot Size 0.440 Acres
Acres 0.44
Property Description
This was originally the Builders' Beautiful 4 bedroom, 3.5 bath contemporary home on elevated corner lot. Dramatic entry 22' ceiling with ceramic floor, cathedral ceilings with fans throughout. First floor master ensuite with oversize spa tub. Solid oak doors and trim. Stainless appliances new in 2019 and granite counter in kitchen open to family room with fireplace. Door wall from breakfast room leads to 14X12 deck with awning and two 10X10 decks with gazebo. 3-car garage with cement circular drive. Expansive, tastefully finished basement with fireplace, bar. Storage and workshop room. Home warranty included., Rec Room: Finished
Location
State MI
County Livingston
Area Ann Arbor/Washtenaw - A
Direction US 23 to Lee Road West to East Ridge
Rooms
Other Rooms Shed(s)
Basement Full
Interior
Interior Features Ceiling Fans, Central Vacuum, Ceramic Floor, Garage Door Opener, Hot Tub Spa, Water Softener/Owned, Eat-in Kitchen
Heating Forced Air, Natural Gas
Cooling Central Air
Fireplaces Number 2
Fireplaces Type Gas Log
Fireplace true
Window Features Window Treatments
Appliance Dryer, Washer, Dishwasher, Microwave, Oven, Range, Refrigerator
Laundry Main Level
Exterior
Exterior Feature Deck(s)
Parking Features Attached
Garage Spaces 3.0
Utilities Available Natural Gas Connected
View Y/N No
Garage Yes
Building
Story 1
Sewer Septic System
Water Well
Architectural Style Contemporary
Structure Type Vinyl Siding,Brick
New Construction No
Schools
School District Brighton
Others
Tax ID 1606301020
Acceptable Financing Cash, FHA, VA Loan, Conventional
Listing Terms Cash, FHA, VA Loan, Conventional
Read Less Info
Want to know what your home might be worth? Contact us for a FREE valuation!

Our team is ready to help you sell your home for the highest possible price ASAP
Get More Information





