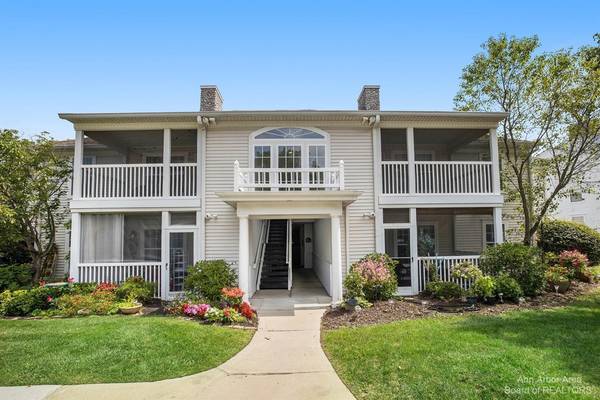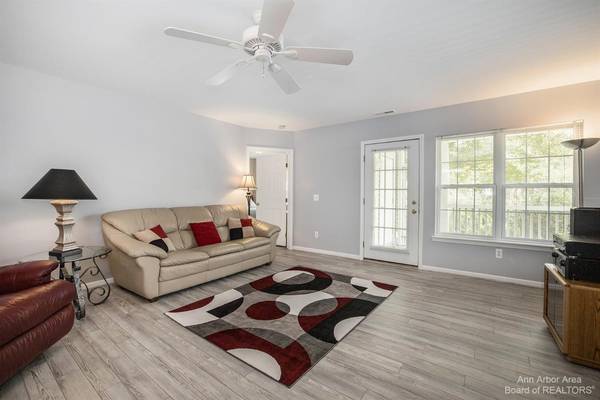For more information regarding the value of a property, please contact us for a free consultation.
Key Details
Sold Price $237,750
Property Type Condo
Sub Type Condominium
Listing Status Sold
Purchase Type For Sale
Square Footage 1,375 sqft
Price per Sqft $172
Municipality Scio Twp
Subdivision Walnut Glen
MLS Listing ID 23118972
Sold Date 10/08/21
Style Ranch
Bedrooms 3
Full Baths 2
HOA Fees $315/mo
HOA Y/N true
Originating Board Michigan Regional Information Center (MichRIC)
Year Built 2002
Annual Tax Amount $2,657
Tax Year 2021
Property Description
Attractive, updated condo located in popular Walnut Glen with Scio Township taxes & easy accessibility to shopping & downtown A2. This end unit has one floor living & offers open liv/din & kitchen w/3 bdrms, 2 baths & screen porch. Nice location backing to trees & nature. Walk out from screen porch to yard & lawn area for outdoor space. Terrific updates showcase this condo - new laminate plank flrs in main living/dining area w/newer painted walls & newer ceiling fan, nice daylight from wall of windows & door to screen porch. Dining space has new chandelier & opens to kitchen w/pass thru. Bright, white kitchen has new granite ctops & bar counter, newer S.S GE appls including French style fridge, R/O & tile flr. Convenient laundry rm has white cabs & new front load LG W/D. Spacious primary b bdrm has sitting area or office nook, ceiling fan, neutral carpet, double closets & primary bath w/W/I shower & tile flr. Roomy 2nd bdrm w/2nd full tiled bath. Private 3rd bdrm has triple windows, closet & works well as a study. 1 car detached garage w/extra storage & additional parking available. This community has green space, trees, rolling lawn areas & easy walk to Westgate shopping & restaurants. Thoughtful & tasteful improvements., Primary Bath bdrm has sitting area or office nook, ceiling fan, neutral carpet, double closets & primary bath w/W/I shower & tile flr. Roomy 2nd bdrm w/2nd full tiled bath. Private 3rd bdrm has triple windows, closet & works well as a study. 1 car detached garage w/extra storage & additional parking available. This community has green space, trees, rolling lawn areas & easy walk to Westgate shopping & restaurants. Thoughtful & tasteful improvements., Primary Bath
Location
State MI
County Washtenaw
Area Ann Arbor/Washtenaw - A
Direction West off Scio Ridge on Joyce Lane
Interior
Interior Features Ceiling Fans, Ceramic Floor, Garage Door Opener, Laminate Floor, Eat-in Kitchen
Heating Forced Air, Natural Gas
Cooling Central Air
Fireplace false
Window Features Window Treatments
Appliance Dryer, Washer, Disposal, Dishwasher, Microwave, Oven, Range, Refrigerator
Laundry Main Level
Exterior
Garage Spaces 1.0
Utilities Available Storm Sewer Available, Natural Gas Connected, Cable Connected
View Y/N No
Garage Yes
Building
Lot Description Sidewalk
Sewer Public Sewer
Water Public
Architectural Style Ranch
Structure Type Vinyl Siding
New Construction No
Schools
Elementary Schools Lakewood
Middle Schools Slauson
High Schools Pioneer
School District Ann Arbor
Others
HOA Fee Include Water,Trash,Snow Removal,Lawn/Yard Care
Tax ID H-08-36-230-040
Acceptable Financing Cash, Conventional
Listing Terms Cash, Conventional
Read Less Info
Want to know what your home might be worth? Contact us for a FREE valuation!

Our team is ready to help you sell your home for the highest possible price ASAP




