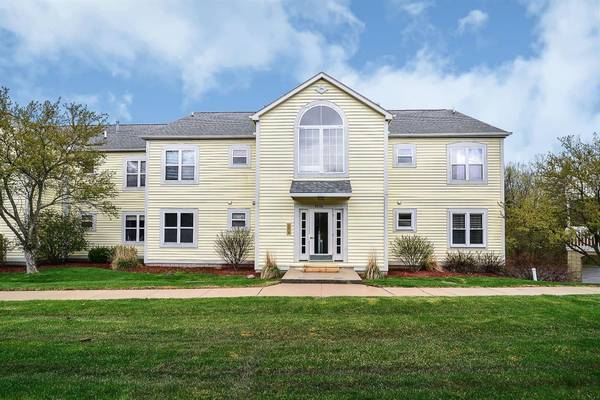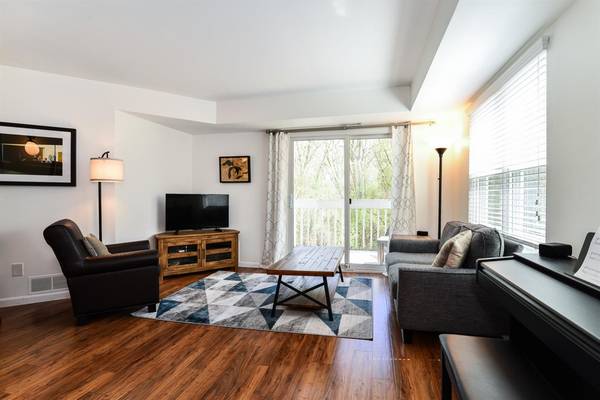For more information regarding the value of a property, please contact us for a free consultation.
Key Details
Sold Price $239,000
Property Type Condo
Sub Type Condominium
Listing Status Sold
Purchase Type For Sale
Square Footage 1,053 sqft
Price per Sqft $226
Municipality Ann Arbor
MLS Listing ID 23118925
Sold Date 05/28/21
Style Ranch
Bedrooms 2
Full Baths 2
HOA Fees $276/mo
HOA Y/N true
Originating Board Michigan Regional Information Center (MichRIC)
Year Built 1989
Annual Tax Amount $4,490
Tax Year 2021
Property Description
All offers are due by 2PM on Saturday, April 24th! Best kept secret in Ann Arbor! This completely renovated 2 bedroom, 2 bathroom condo has it all. Located in Northeast Ann Arbor within walking distance to Whole Foods, numerous restaurants, and retail shops. Hardwood floors in the unit with carpet in the two bedrooms. Kitchen has white cabinets, granite countertop, Whirlpool stove top with hood, and subway tile backsplash. Living room (13 x 13) with hardwood floors and sliding glass door to private deck that overlooks Redbud Nature Area. 10 x 6 dining niche conventionally located near the kitchen area. Primary bedroom is (15 x 13), ample natural light, big closet, and has neutral carpet. Primary bathroom has been renovated with a floating vanity, tile floors, and a bathtub/shower combinati combination. Second bedroom is currently being used as a study. Second full bathroom is renovated with a floating vanity, bathtub/shower combination, and tile floors. Stackable washer and dryer located in the utility closet. Walk to the enclosed one car garage that features a storage room. Guest parking is available if needed., Primary Bath combination. Second bedroom is currently being used as a study. Second full bathroom is renovated with a floating vanity, bathtub/shower combination, and tile floors. Stackable washer and dryer located in the utility closet. Walk to the enclosed one car garage that features a storage room. Guest parking is available if needed., Primary Bath
Location
State MI
County Washtenaw
Area Ann Arbor/Washtenaw - A
Direction South of Washtenaw, off S. Huron Prky. on East side enter Arlington Place
Interior
Interior Features Ceramic Floor, Garage Door Opener, Wood Floor, Eat-in Kitchen
Heating Forced Air, Natural Gas
Cooling Central Air
Fireplace false
Window Features Window Treatments
Appliance Dryer, Washer, Disposal, Dishwasher, Microwave, Oven, Range, Refrigerator
Laundry Main Level
Exterior
Exterior Feature Balcony
Parking Features Attached
Garage Spaces 1.0
Utilities Available Natural Gas Connected, Cable Connected
Amenities Available Storage
View Y/N No
Garage Yes
Building
Lot Description Sidewalk
Sewer Public Sewer
Water Public
Architectural Style Ranch
Structure Type Vinyl Siding
New Construction No
Schools
Elementary Schools Pittsfield
Middle Schools Scarlett
High Schools Huron
School District Ann Arbor
Others
HOA Fee Include Water,Snow Removal,Lawn/Yard Care
Tax ID 09-12-02-209-071
Acceptable Financing Cash, Conventional
Listing Terms Cash, Conventional
Read Less Info
Want to know what your home might be worth? Contact us for a FREE valuation!

Our team is ready to help you sell your home for the highest possible price ASAP




