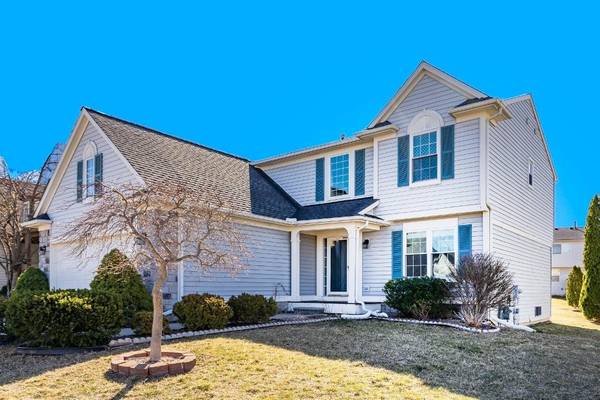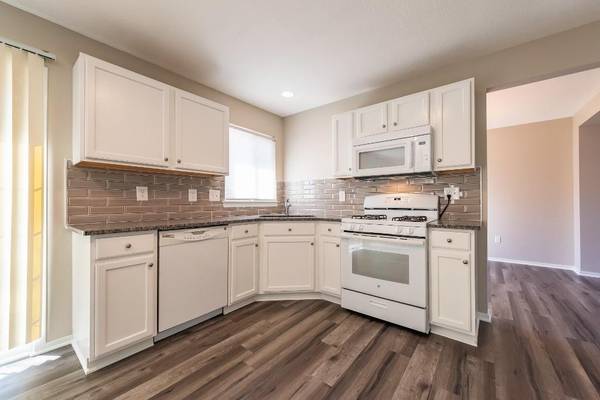For more information regarding the value of a property, please contact us for a free consultation.
Key Details
Sold Price $465,000
Property Type Single Family Home
Sub Type Single Family Residence
Listing Status Sold
Purchase Type For Sale
Square Footage 2,278 sqft
Price per Sqft $204
Municipality Scio Twp
MLS Listing ID 23118892
Sold Date 05/07/21
Style Contemporary
Bedrooms 4
Full Baths 2
Half Baths 1
HOA Y/N false
Originating Board Michigan Regional Information Center (MichRIC)
Year Built 1997
Annual Tax Amount $6,640
Tax Year 2021
Lot Size 6,098 Sqft
Acres 0.14
Property Description
Feel right at home in this spacious 4-bedroom home in the Ravines. Not a detail was missed in this newly renovated property with nearly 3,000 sf of living space. The main floor is welcoming, relaxing, and has an abundance of natural light. The kitchen and family room share an open concept layout, and the formal dining room has the flexibility to be used as a home office or creative workspace. The owners suite has vaulted ceilings, a private bathroom with separate shower & jetted tub, and a custom California walk-in closet. Brand new flooring throughout most of the home, fresh neutral paint from top to bottom. New appliances, granite countertops, HVAC, water heater and so much more. Basement is finished with recreation room and office. Gather with friends on the expansive over-sized paver p patio. Close to expressways, shopping, and wonderful Ann Arbor Schools. Community includes a large neighborhood park with baseball diamond and tennis courts., Primary Bath, Rec Room: Finished patio. Close to expressways, shopping, and wonderful Ann Arbor Schools. Community includes a large neighborhood park with baseball diamond and tennis courts., Primary Bath, Rec Room: Finished
Location
State MI
County Washtenaw
Area Ann Arbor/Washtenaw - A
Direction N of Scio Church to Upland Dr to Scio Ridge
Rooms
Basement Full
Interior
Interior Features Ceiling Fans, Garage Door Opener, Eat-in Kitchen
Heating Forced Air, Natural Gas
Cooling Central Air
Fireplace false
Window Features Window Treatments
Appliance Dryer, Washer, Disposal, Dishwasher, Microwave, Oven, Range, Refrigerator
Laundry Main Level
Exterior
Exterior Feature Porch(es), Patio
Parking Features Attached
Garage Spaces 2.0
Utilities Available Storm Sewer Available, Natural Gas Connected, Cable Connected
View Y/N No
Garage Yes
Building
Lot Description Sidewalk, Site Condo
Story 2
Sewer Public Sewer
Water Public
Architectural Style Contemporary
Structure Type Vinyl Siding,Stone
New Construction No
Schools
Elementary Schools Dicken
Middle Schools Slauson
High Schools Pioneer
School District Ann Arbor
Others
Tax ID H-08-36-435-045
Acceptable Financing Cash, Conventional
Listing Terms Cash, Conventional
Read Less Info
Want to know what your home might be worth? Contact us for a FREE valuation!

Our team is ready to help you sell your home for the highest possible price ASAP




