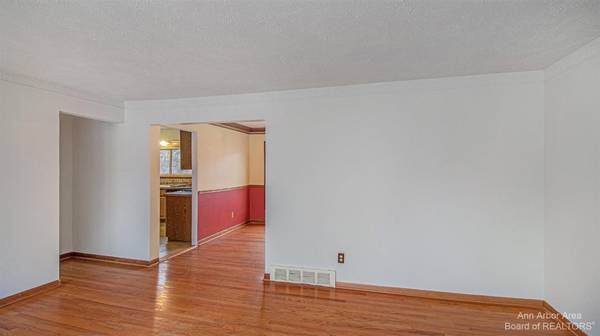For more information regarding the value of a property, please contact us for a free consultation.
Key Details
Sold Price $306,000
Property Type Single Family Home
Sub Type Single Family Residence
Listing Status Sold
Purchase Type For Sale
Square Footage 1,440 sqft
Price per Sqft $212
Municipality Pittsfield Charter Twp
Subdivision Oak Park
MLS Listing ID 23118867
Sold Date 02/25/22
Style Ranch
Bedrooms 3
Full Baths 2
HOA Y/N false
Originating Board Michigan Regional Information Center (MichRIC)
Year Built 1962
Annual Tax Amount $4,601
Tax Year 2018
Lot Size 0.290 Acres
Acres 0.29
Lot Dimensions 78 X 160
Property Description
Clean and spacious ranch home in the Ann Arbor School district. This home has room to spread out from the huge breezeway to the open living room and down to the finished basement there is a space for everyone. On the main floor is the kitchen that features Energy Star SS appliances 2019, a formal dining room, a large living room with new double glazed windows and three bedrooms with hardwood floors. The home has recently been painted and new floors were installed in the breezeway and basement. The finished basement has an office, huge laundry room and second full bathroom. Roof shingles (2015), Environmentally friendly attic insulation (cellulose), soffit baffles, and attic wood cleaning (2019). New aluminum gutters with gutter guards(2021). Freshly painted (2021). Basement walls and garag garage foundation straightening, waterproofing, drain system and sump pump replacement(2021). 20 Year Limited warranty on basement work. AN OFFER HAS BEEN RECEIVED. PLEASE SUBMIT ALL OFFERS BY 5:00 PM ON JANUARY 2ND, 2022. garage foundation straightening, waterproofing, drain system and sump pump replacement(2021). 20 Year Limited warranty on basement work. AN OFFER HAS BEEN RECEIVED. PLEASE SUBMIT ALL OFFERS BY 5:00 PM ON JANUARY 2ND, 2022.
Location
State MI
County Washtenaw
Area Ann Arbor/Washtenaw - A
Direction West on Packard, North on Seminole.
Rooms
Basement Full
Interior
Interior Features Ceiling Fans, Ceramic Floor, Garage Door Opener, Laminate Floor, Wood Floor
Heating Forced Air, Natural Gas
Cooling Central Air
Fireplace false
Appliance Dryer, Washer, Disposal, Dishwasher, Microwave, Oven, Range, Refrigerator
Exterior
Exterior Feature Fenced Back
Parking Features Attached
Garage Spaces 2.0
Utilities Available Natural Gas Connected
View Y/N No
Street Surface Unimproved
Garage Yes
Building
Story 1
Sewer Public Sewer
Water Public
Architectural Style Ranch
Structure Type Brick,Aluminum Siding
New Construction No
Schools
Elementary Schools Carpenter
Middle Schools Scarlett
High Schools Huron
School District Ann Arbor
Others
Tax ID L-12-01-301-005
Acceptable Financing Cash, FHA, VA Loan, Conventional
Listing Terms Cash, FHA, VA Loan, Conventional
Read Less Info
Want to know what your home might be worth? Contact us for a FREE valuation!

Our team is ready to help you sell your home for the highest possible price ASAP




