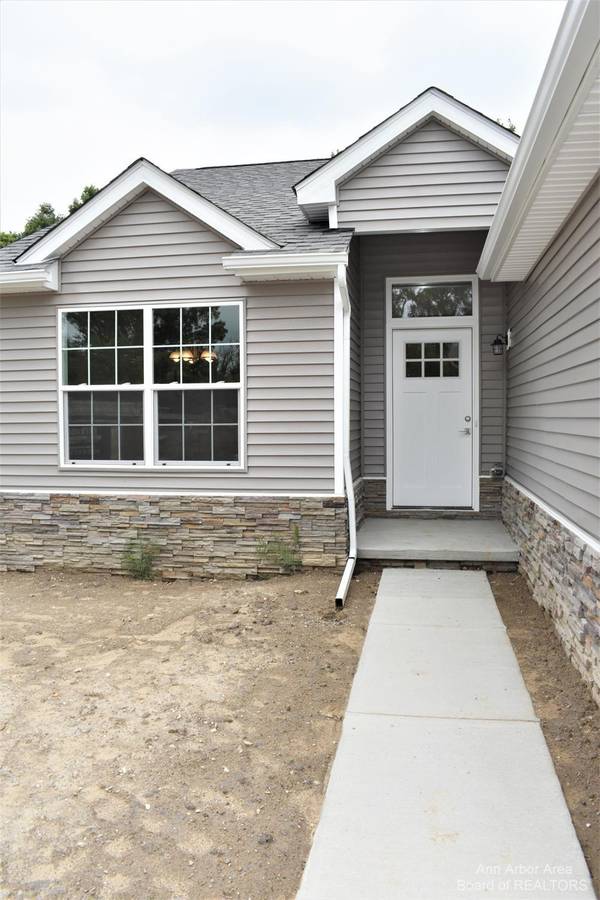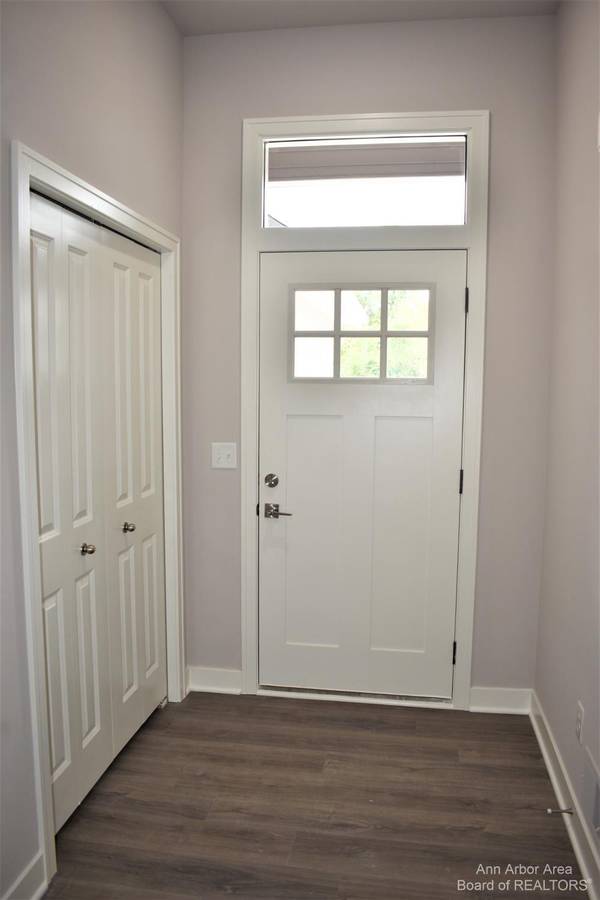For more information regarding the value of a property, please contact us for a free consultation.
Key Details
Sold Price $288,700
Property Type Single Family Home
Sub Type Single Family Residence
Listing Status Sold
Purchase Type For Sale
Square Footage 1,420 sqft
Price per Sqft $203
Municipality Milan
Subdivision Eagle Springs
MLS Listing ID 23118757
Sold Date 04/01/22
Style Ranch
Bedrooms 3
Full Baths 2
HOA Y/N false
Originating Board Michigan Regional Information Center (MichRIC)
Year Built 2021
Annual Tax Amount $6,100
Tax Year 2022
Lot Size 7,187 Sqft
Acres 0.17
Lot Dimensions 60X120
Property Description
Well Hello PHASE III-- Our final 8 Lots are now Available! It's time to Build your Simply. Beautiful. New Construction Home in Milan, MI!!! We have Premium lots to choose from, and estimated Completion date for this home in March 2022!!! We present to you the 'Regency', a 1420sqft. modern Ranch home offering 3 Bedrooms, 2 full Baths, a sprawling Kitchen with Upgrade 2 White Cabinets, Island, Granite Countertops, Luxury Vinyl Planking, full Basement w/Egress & 2 Piece Rough Plumbing, and a 2 Car attached Garage. Quality construction throughout w/IKO Architectural Shingles, Jeld-wen Windows, Maintenance-free Vinyl Siding w/Gutters, Stone Facade Skirting, High Efficiency Mechanicals, A/C, 10 year Water-proofing Foundation Warranty, Concrete Drive and basic Landscaping. No Construction Loan Re Required-Full Builder Warranty!! Dreams are really coming TRUE in popular Eagle Springs Subdivision, come see US today!, Primary Bath, Rec Room: Space Required-Full Builder Warranty!! Dreams are really coming TRUE in popular Eagle Springs Subdivision, come see US today!, Primary Bath, Rec Room: Space
Location
State MI
County Monroe
Area Ann Arbor/Washtenaw - A
Direction Allen Rd.to South on Asher Pass to Sarah Lane
Rooms
Basement Full
Interior
Interior Features Ceramic Floor, Laminate Floor, Eat-in Kitchen
Heating Forced Air, Natural Gas
Cooling Central Air
Fireplace false
Appliance Disposal, Dishwasher, Microwave
Laundry Main Level
Exterior
Exterior Feature Porch(es)
Parking Features Attached
Garage Spaces 2.0
Utilities Available Storm Sewer Available, Natural Gas Connected, Cable Connected
View Y/N No
Garage Yes
Building
Lot Description Sidewalk
Story 1
Sewer Public Sewer
Water Public
Architectural Style Ranch
Structure Type Vinyl Siding,Stone
New Construction Yes
Schools
Elementary Schools Paddock
Middle Schools Milan Middle
High Schools Milan High
School District Milan
Others
Tax ID 53-035-129-00
Acceptable Financing Cash, FHA, VA Loan, Rural Development, Conventional
Listing Terms Cash, FHA, VA Loan, Rural Development, Conventional
Read Less Info
Want to know what your home might be worth? Contact us for a FREE valuation!

Our team is ready to help you sell your home for the highest possible price ASAP




