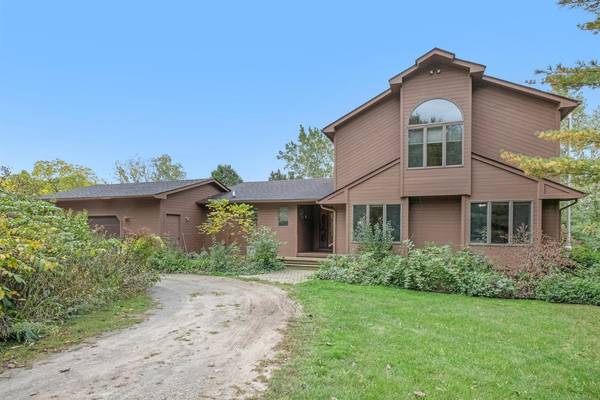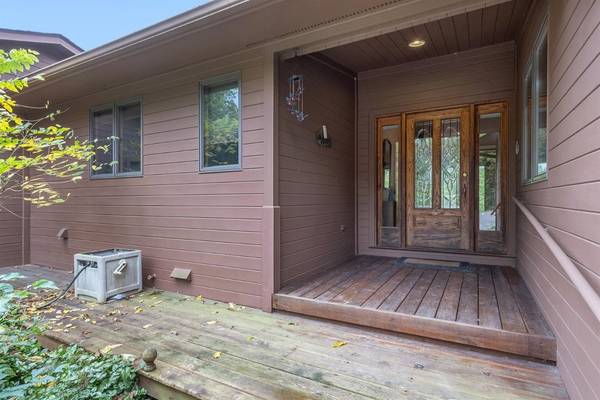For more information regarding the value of a property, please contact us for a free consultation.
Key Details
Sold Price $412,500
Property Type Single Family Home
Sub Type Single Family Residence
Listing Status Sold
Purchase Type For Sale
Square Footage 2,382 sqft
Price per Sqft $173
Municipality Superior Twp
MLS Listing ID 23118684
Sold Date 11/05/20
Style Contemporary
Bedrooms 3
Full Baths 3
Half Baths 1
HOA Y/N false
Originating Board Michigan Regional Information Center (MichRIC)
Year Built 1988
Annual Tax Amount $8,440
Tax Year 2020
Lot Size 2.190 Acres
Acres 2.19
Property Description
Peace and privacy are yours at this contemporary retreat on the northeast side of Ann Arbor! This spacious and open cedar home at the end of a winding private drive has been designed to take advantage of the natural light and beautiful wooded surroundings with ample windows and an expansive deck. Enter into the vaulted great room with floor-to-ceiling stone fireplace and doors to the deck for easy entertaining. The huge kitchen with attached dining area offers plenty of cabinet and counter space, including an island workspace with breakfast bar and a home management/virtual learning desk with convenient laundry next door. Two bright bedrooms share a full bath on the main level. Retreat to the enormous primary suite upstairs, offering full privacy with the luxury of 2 walk-in closets and at attached full bathroom with spa tub. The finished walkout lower level has its own full bath and could house a 4th bedroom, virtual classroom, home office, or whatever you can dream up! After a long day, relax in the vaulted sunroom with built-in hot tub, spend some time tending to your garden or flowers, or take a long walk through your own 2+ wooded acres. Enjoy AA schools with township taxes, and just a short drive to highways for commuters!, Primary Bath, Rec Room: Finished
Location
State MI
County Washtenaw
Area Ann Arbor/Washtenaw - A
Direction Off Warren Road West of Walden Drive - Driveway is Just West of Oak Trails School
Rooms
Other Rooms Other, Shed(s)
Basement Walk Out, Full
Interior
Interior Features Ceiling Fans, Central Vacuum, Ceramic Floor, Garage Door Opener, Hot Tub Spa, Wood Floor, Eat-in Kitchen
Heating Forced Air, Natural Gas
Cooling Central Air
Fireplaces Number 2
Fireplaces Type Wood Burning
Fireplace true
Window Features Skylight(s),Window Treatments
Appliance Dryer, Washer, Disposal, Dishwasher, Microwave, Oven, Range, Refrigerator
Laundry Main Level
Exterior
Exterior Feature Patio, Deck(s)
Parking Features Attached
Utilities Available Natural Gas Connected, Cable Connected
View Y/N No
Street Surface Unimproved
Garage Yes
Building
Story 2
Sewer Septic System
Water Well
Architectural Style Contemporary
Structure Type Wood Siding
New Construction No
Schools
Elementary Schools Logan
Middle Schools Clague
High Schools Huron
School District Ann Arbor
Others
Tax ID J-10-05-400-028
Acceptable Financing Cash, Conventional
Listing Terms Cash, Conventional
Read Less Info
Want to know what your home might be worth? Contact us for a FREE valuation!

Our team is ready to help you sell your home for the highest possible price ASAP
Get More Information





